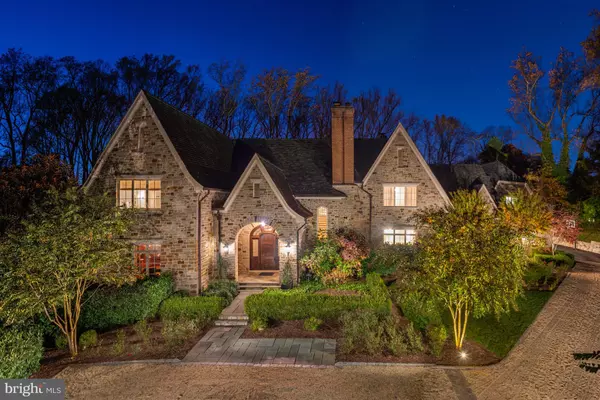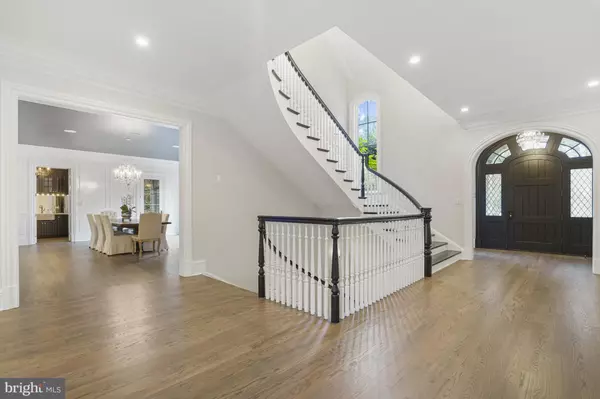$9,000,000
$10,450,000
13.9%For more information regarding the value of a property, please contact us for a free consultation.
6622 MALTA LN Mclean, VA 22101
6 Beds
9 Baths
12,593 SqFt
Key Details
Sold Price $9,000,000
Property Type Single Family Home
Sub Type Detached
Listing Status Sold
Purchase Type For Sale
Square Footage 12,593 sqft
Price per Sqft $714
Subdivision Langley Farms
MLS Listing ID VAFX2151068
Sold Date 04/30/24
Style French
Bedrooms 6
Full Baths 8
Half Baths 1
HOA Y/N N
Abv Grd Liv Area 8,880
Originating Board BRIGHT
Year Built 2009
Annual Tax Amount $83,675
Tax Year 2023
Lot Size 1.169 Acres
Acres 1.17
Property Description
Prepare to be captivated by the opulent transformation of this French Country custom estate. A meticulous and extensive renovation has elevated this residence to a realm of unparalleled luxury. Nestled within the prestigious Langley Farms, this grand 13,000 sq ft sanctuary sits on an expansive 1.17-acre lot, ensconced in immaculate landscaping. Designed by the esteemed Sutton Yantis Associates and crafted by Bowman & Associates, this architectural masterpiece radiates a resort-like allure. Every detail has been thoughtfully curated, from the Antiqued Ashlar Stonework to the Vermont slate roof, copper gutters, and downspouts. The pièce de résistance is the inviting heated pool with its graceful waterfall, creating a tranquil oasis in your own backyard. The outdoor space is a paradise of its own, featuring a stacked stone Fireplace with a charming Pergola, a picturesque pond with a cascading waterfall, and sprawling park-like grounds adorned with majestic trees. Flagstone Patios & Terraces provide ample spaces for relaxation and entertainment, inviting you to savor the serene beauty of nature. As you step through the grand custom door with exquisite inlaid cut glass, a world of elegance unfolds. The formal Foyer welcomes you with a stunning staircase, setting the tone for the luxury that awaits. The Living Room boasts a comforting Fireplace and French Doors leading to the Flagstone Terrace, while the banquet-sized Dining Room is graced with a dramatic floor-to-ceiling inlaid wood mantle and French doors opening to a private garden. A complete Butler's Pantry off the Dining Room offers both display and storage space, adorned with marble countertops, under-cabinet refrigerator, and wine chiller. The Library, paneled in rich mahogany, features floor-to-ceiling built-in custom cabinetry and beckons you through beautiful French Doors into the Living Room. The Family Room is a visual masterpiece with its dramatic 2-story beamed ceiling, stone Fireplace, and double French doors that open to the Flagstone Terrace. The renovated gourmet Kitchen boasts custom cabinetry, top-of-the-line appliances, and a cozy floor-to-ceiling stone fireplace. Adjacent, the Breakfast Room is surrounded by windows, creating the perfect spot to start your day with a view. Ascending to the Upper Level, you'll discover the luxurious Owner's Suite Bedroom with French doors leading to a private covered Balcony. A Sitting Room awaits, complete with Balcony access, Fireplace, and a Morning Bar. The dressing area includes two custom Closets and a large cedar Closet. The opulent Bath is a masterpiece with heated Turkish marble floors, a cove-lighted tray ceiling, freestanding soaking tub, and a glorious shower with rain shower and body sprays. The Upper Level also comprises four additional en suite Bedrooms, each with meticulously renovated Bathrooms, and one graced by an additional Fireplace. Descending to the Lower Level, you'll find an entertainment haven. A Recreation Room beckons with a fireplace, fully equipped Wet Bar. The Wine Cellar and Tasting Room designed to accommodate 500+ bottles, awaits the connoisseur. Additional spaces include a Billiard Room/Bedroom, Full Bath, Fitness Room, Sauna, and a Golf Room with a fully interactive Golf Simulator. Multiple sets of French doors lead to the covered lower Flagstone Terraces and the rear tranquil garden grotto. This haven is adorned with clematis-covered arbors, a stone fountain, and beautiful rose and hydrangea gardens. This remarkable residence is thoughtfully equipped with modern conveniences, including a custom-designed Entry Gate, Elevator with 3-level access, Vacuflo central vacuum system, natural gas Generator, and an oversized 3-car garage. This is not just a home; it is a masterpiece of luxury living, offering an unparalleled lifestyle in the heart of Langley Farms. Experience the epitome of elegance and comfort in this meticulously curated estate.
Location
State VA
County Fairfax
Zoning 110
Rooms
Basement Daylight, Full, Heated, Improved, Interior Access, Outside Entrance, Walkout Level, Windows
Interior
Interior Features Bar, Breakfast Area, Built-Ins, Butlers Pantry, Carpet, Cedar Closet(s), Ceiling Fan(s), Central Vacuum, Elevator, Family Room Off Kitchen, Exposed Beams, Formal/Separate Dining Room, Kitchen - Gourmet, Kitchen - Island, Pantry, Primary Bath(s), Recessed Lighting, Sauna, Soaking Tub, Sprinkler System, Stall Shower, Store/Office, Walk-in Closet(s), Wet/Dry Bar, Window Treatments, Wood Floors
Hot Water Natural Gas, 60+ Gallon Tank
Heating Heat Pump(s), Humidifier, Zoned
Cooling Central A/C, Zoned
Flooring Wood, Stone, Carpet
Fireplaces Number 8
Fireplaces Type Gas/Propane, Mantel(s), Stone, Wood
Equipment Built-In Microwave, Central Vacuum, Dishwasher, Disposal, Dryer, Exhaust Fan, Humidifier, Icemaker, Oven - Wall, Oven/Range - Gas, Refrigerator
Fireplace Y
Appliance Built-In Microwave, Central Vacuum, Dishwasher, Disposal, Dryer, Exhaust Fan, Humidifier, Icemaker, Oven - Wall, Oven/Range - Gas, Refrigerator
Heat Source Natural Gas
Laundry Main Floor
Exterior
Exterior Feature Balcony, Patio(s), Terrace, Wrap Around
Garage Garage - Side Entry, Garage Door Opener
Garage Spaces 3.0
Pool In Ground, Heated
Waterfront N
Water Access N
View Scenic Vista
Roof Type Slate
Accessibility Elevator
Porch Balcony, Patio(s), Terrace, Wrap Around
Attached Garage 3
Total Parking Spaces 3
Garage Y
Building
Lot Description Backs to Trees, Cul-de-sac, Landscaping, Private, Rear Yard, Pond
Story 3
Foundation Other
Sewer Public Sewer
Water Public
Architectural Style French
Level or Stories 3
Additional Building Above Grade, Below Grade
Structure Type 2 Story Ceilings,9'+ Ceilings,Cathedral Ceilings,Paneled Walls,Tray Ceilings
New Construction N
Schools
Elementary Schools Franklin Sherman
Middle Schools Cooper
High Schools Langley
School District Fairfax County Public Schools
Others
Senior Community No
Tax ID 0214 01 0026A
Ownership Fee Simple
SqFt Source Assessor
Security Features Security Gate,Security System,Monitored,Exterior Cameras
Special Listing Condition Standard
Read Less
Want to know what your home might be worth? Contact us for a FREE valuation!

Our team is ready to help you sell your home for the highest possible price ASAP

Bought with Louise A. Molton • RE/MAX Distinctive Real Estate, Inc.






