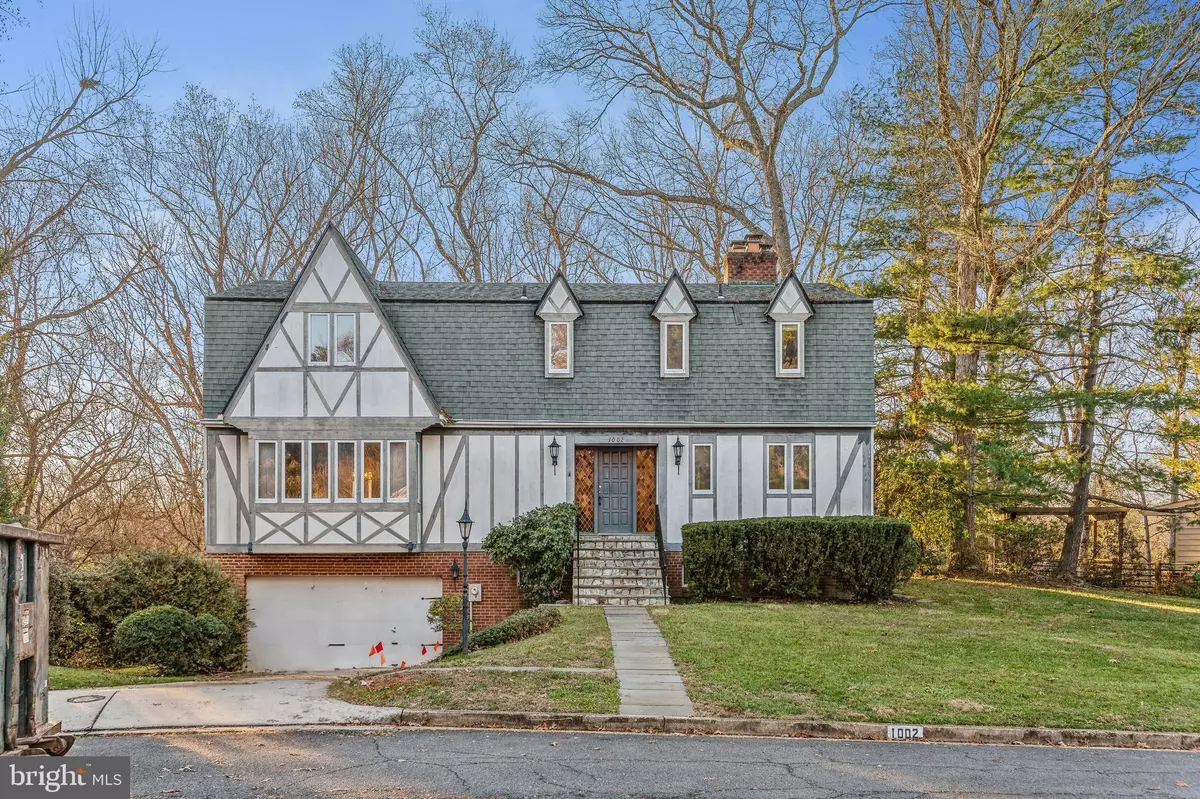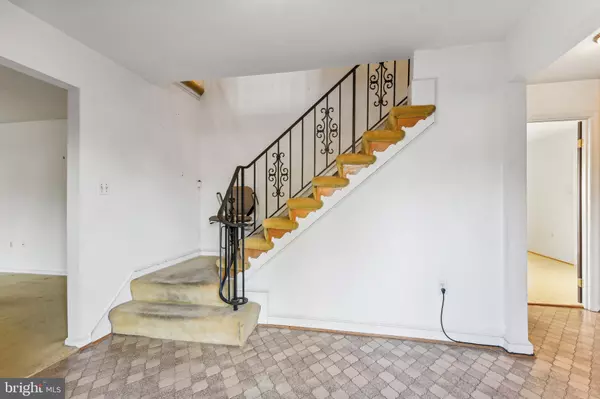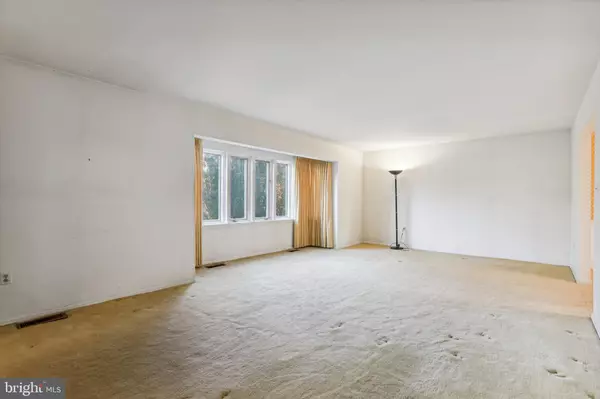$1,370,000
$1,400,000
2.1%For more information regarding the value of a property, please contact us for a free consultation.
1002 ABBEY WAY Mclean, VA 22101
5 Beds
5 Baths
2,983 SqFt
Key Details
Sold Price $1,370,000
Property Type Single Family Home
Sub Type Detached
Listing Status Sold
Purchase Type For Sale
Square Footage 2,983 sqft
Price per Sqft $459
Subdivision The Cloisters
MLS Listing ID VAFX2157442
Sold Date 01/26/24
Style Colonial,Tudor
Bedrooms 5
Full Baths 3
Half Baths 2
HOA Fees $2/ann
HOA Y/N Y
Abv Grd Liv Area 2,983
Originating Board BRIGHT
Year Built 1969
Annual Tax Amount $14,174
Tax Year 2023
Lot Size 0.465 Acres
Acres 0.47
Property Description
Elegant Tudor style colonial set on a premium .47 acre lot and quiet cul-de-sac backing to 5+ acres of HOA land. This location could hardly be improved upon. Walk to its sought-after pyramid of schools Churchill, Cooper, and Langley HS. McLean library, McLean Community Center and downtown McLean are within a mile. Tysons Corner and McLean metro are less than 3 miles. This home is a Commuters dream. Let us know if you can find a better home - with quick access to 495, George Washington Parkway, route 6 and 267. So, so convenient for DC, Tysons' Corner and two airports, Dulles and Reagan. Many parks are also close by for nature lovers to include Scotts Run, Turkey Run and Great Falls Park. There are five bedrooms, generously sized, three full upper-level baths and two powder rooms, one on the main level and one on the lower level. The bedrooms all have hardwood flooring, and the hallway has hardwood underneath existing carpet The main level has a large living room, dining room, large open kitchen and family room and lovely study with a fireplace for working remotely. Hardwood exists under carpet. There is also a mudroom/laundry area just off the kitchen with a separate side entrance. The lower level with a gas burning fireplace and bar walks out to patio for BBQs, flat usable yard for children's play, not to mention dogs, just add a fence. Idyllic views of woods and trees. Plenty of privacy. HVAC replaced in 2021. Two car garage. Don’t miss the opportunity to purchase this wonderful home in sought after neighborhood. Home is being sold “as is” and waiting for your design ideas and decorating flair or build a new one. Local property values go up to $10m.
Location
State VA
County Fairfax
Zoning 121
Rooms
Other Rooms Living Room, Dining Room, Primary Bedroom, Bedroom 2, Bedroom 3, Bedroom 4, Bedroom 5, Kitchen, Family Room, Library, Recreation Room, Bathroom 2, Bathroom 3, Primary Bathroom
Basement Daylight, Partial
Interior
Interior Features Breakfast Area, Central Vacuum, Family Room Off Kitchen, Kitchen - Eat-In, Kitchen - Table Space, Pantry, Stain/Lead Glass, Walk-in Closet(s), Wood Floors, Floor Plan - Traditional, Carpet, Cedar Closet(s), Dining Area
Hot Water Electric
Heating Central
Cooling Central A/C
Fireplaces Number 2
Fireplaces Type Brick
Equipment Cooktop, Dishwasher, Disposal, Dryer, Oven - Double, Oven - Wall, Washer, Central Vacuum
Fireplace Y
Appliance Cooktop, Dishwasher, Disposal, Dryer, Oven - Double, Oven - Wall, Washer, Central Vacuum
Heat Source Natural Gas
Laundry Main Floor
Exterior
Garage Garage - Front Entry
Garage Spaces 2.0
Waterfront N
Water Access N
View Trees/Woods
Accessibility Chairlift
Attached Garage 2
Total Parking Spaces 2
Garage Y
Building
Lot Description Backs to Trees, Private, Stream/Creek
Story 3
Foundation Other
Sewer Public Sewer
Water Public
Architectural Style Colonial, Tudor
Level or Stories 3
Additional Building Above Grade, Below Grade
New Construction N
Schools
Elementary Schools Churchill Road
Middle Schools Cooper
High Schools Langley
School District Fairfax County Public Schools
Others
Senior Community No
Tax ID 0214 10 0007
Ownership Fee Simple
SqFt Source Assessor
Special Listing Condition Standard
Read Less
Want to know what your home might be worth? Contact us for a FREE valuation!

Our team is ready to help you sell your home for the highest possible price ASAP

Bought with Jonathan Joseph Shim • Samson Properties






