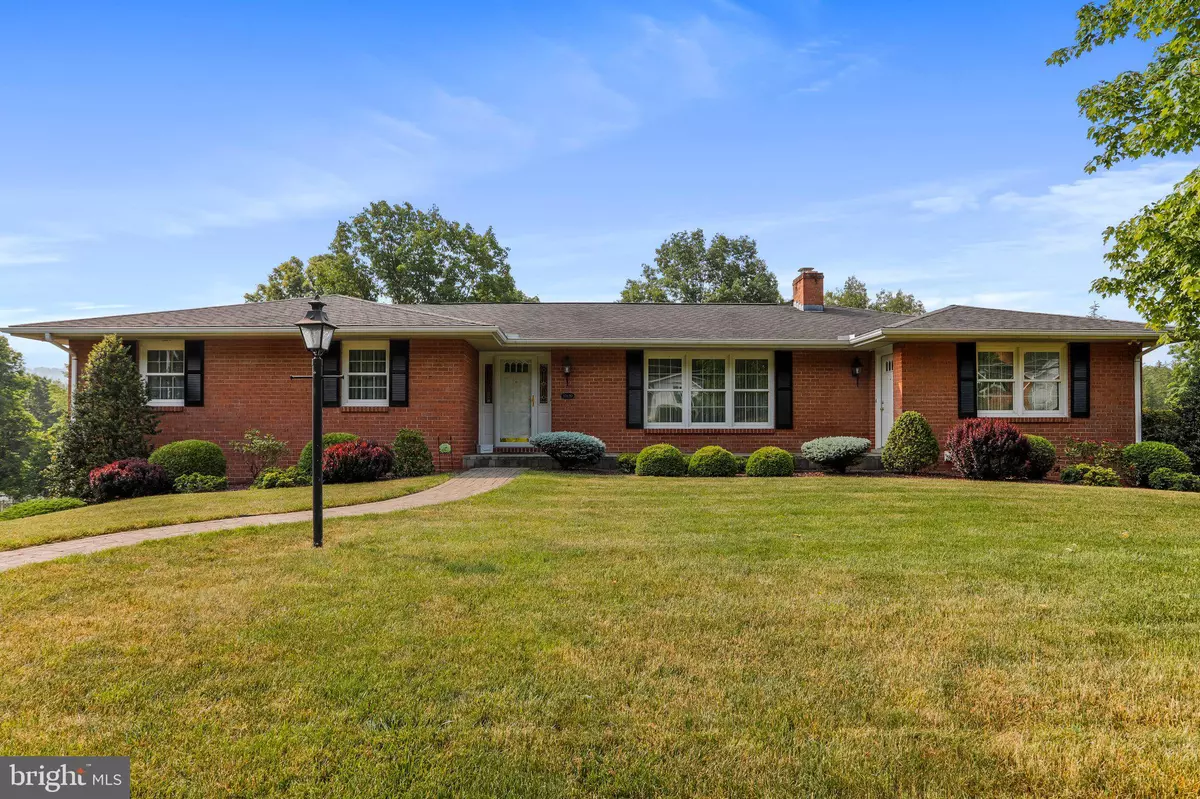$420,000
$429,777
2.3%For more information regarding the value of a property, please contact us for a free consultation.
10120 MOCKINGBIRD LN SW Cumberland, MD 21502
4 Beds
4 Baths
3,208 SqFt
Key Details
Sold Price $420,000
Property Type Single Family Home
Sub Type Detached
Listing Status Sold
Purchase Type For Sale
Square Footage 3,208 sqft
Price per Sqft $130
Subdivision Cash Valley
MLS Listing ID MDAL2006210
Sold Date 07/28/23
Style Ranch/Rambler
Bedrooms 4
Full Baths 4
HOA Y/N N
Abv Grd Liv Area 2,126
Originating Board BRIGHT
Year Built 1977
Annual Tax Amount $2,984
Tax Year 2022
Lot Size 0.558 Acres
Acres 0.56
Property Description
RARE opportunity for an all brick, custom built by , one owner, 4 bedroom/4 full baths, executive ranch in the heart of LaVale sitting on a .55 acre level lot with THREE garages! If you need an in-law/au pair suite, it's here and includes a bedroom/full bath/living room plus a separate entrance for privacy! Pride plus of ownership greets you upon entry into this beautiful home that you will want to call your own! Hurry! You will be wowed by both the original quality and the high end, extensive renovations (by Randy Hillegas) throughout this home (see amenity list in Bright documents for complete list)! Gleaming hardwood floors, quartz countertops, cherry cabinetry w/ soft close drawers, composite decking, tankless hot water tank, a hard-wired/full house generator, cherry cabinetry w/ soft close drawers, listello tile accents in shower, a walk-in shower w/ grab bar and seat, replacement windows + all exterior doors including garage doors, a gas fp in massive remodeled rec room, a workshop room, a laundry room w/ canning stove, lots of storage and closets including a cedar one. This home was lovingly designed, meticulously maintained, and beautifully renovated. A must see!
Location
State MD
County Allegany
Area Lavale - Allegany County (Mdal4)
Zoning RESIDENTIAL
Rooms
Other Rooms Living Room, Dining Room, Primary Bedroom, Bedroom 2, Bedroom 3, Bedroom 4, Kitchen, Family Room, Foyer, Breakfast Room, In-Law/auPair/Suite, Laundry, Recreation Room, Workshop, Bathroom 2, Bathroom 3, Primary Bathroom
Basement Connecting Stairway, Garage Access, Heated, Partially Finished, Interior Access, Outside Entrance, Workshop
Main Level Bedrooms 4
Interior
Interior Features Attic, Breakfast Area, Carpet, Cedar Closet(s), Ceiling Fan(s), Entry Level Bedroom, Formal/Separate Dining Room, Kitchen - Table Space, Primary Bath(s), Recessed Lighting, Stall Shower, Tub Shower, Upgraded Countertops, Window Treatments, Wood Floors, Other
Hot Water Tankless
Heating Forced Air
Cooling Central A/C, Ceiling Fan(s)
Flooring Carpet, Ceramic Tile, Hardwood, Vinyl
Fireplaces Number 1
Fireplaces Type Brick, Gas/Propane
Equipment Built-In Microwave, Built-In Range, Dishwasher, Disposal, Exhaust Fan, Extra Refrigerator/Freezer, Oven/Range - Electric, Refrigerator, Water Heater - Tankless
Fireplace Y
Window Features Double Pane,Double Hung,Replacement,Screens
Appliance Built-In Microwave, Built-In Range, Dishwasher, Disposal, Exhaust Fan, Extra Refrigerator/Freezer, Oven/Range - Electric, Refrigerator, Water Heater - Tankless
Heat Source Natural Gas
Laundry Basement
Exterior
Exterior Feature Deck(s), Patio(s)
Garage Garage - Side Entry, Garage Door Opener, Basement Garage, Inside Access, Oversized
Garage Spaces 9.0
Utilities Available Phone Available, Cable TV Available, Under Ground
Waterfront N
Water Access N
View Trees/Woods
Roof Type Unknown
Street Surface Black Top
Accessibility Chairlift
Porch Deck(s), Patio(s)
Road Frontage City/County
Attached Garage 3
Total Parking Spaces 9
Garage Y
Building
Lot Description Backs to Trees, Front Yard, Level, Rear Yard
Story 2
Foundation Block
Sewer Public Sewer
Water Public
Architectural Style Ranch/Rambler
Level or Stories 2
Additional Building Above Grade, Below Grade
Structure Type Brick,Dry Wall,Paneled Walls
New Construction N
Schools
Elementary Schools Call School Board
Middle Schools Braddock
High Schools Allegany
School District Allegany County Public Schools
Others
Senior Community No
Tax ID 0129028516
Ownership Fee Simple
SqFt Source Assessor
Security Features Carbon Monoxide Detector(s),Security System,Electric Alarm
Special Listing Condition Standard
Read Less
Want to know what your home might be worth? Contact us for a FREE valuation!

Our team is ready to help you sell your home for the highest possible price ASAP

Bought with Dennis L Murray • Century 21 Potomac West






