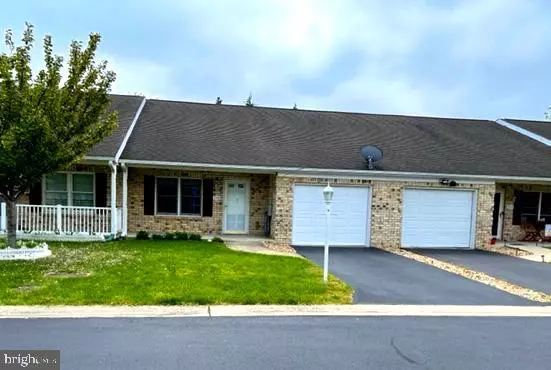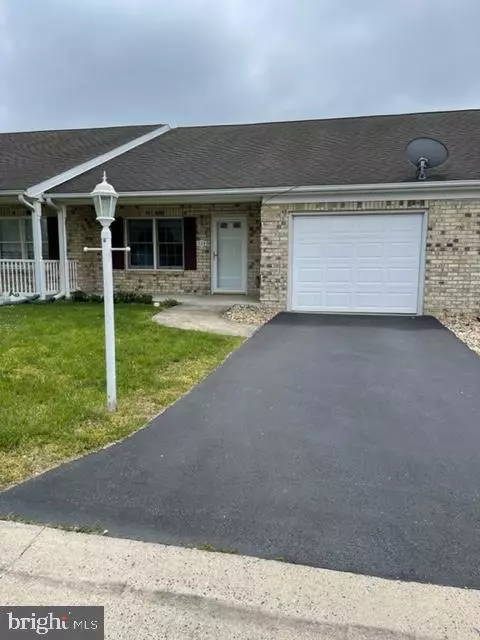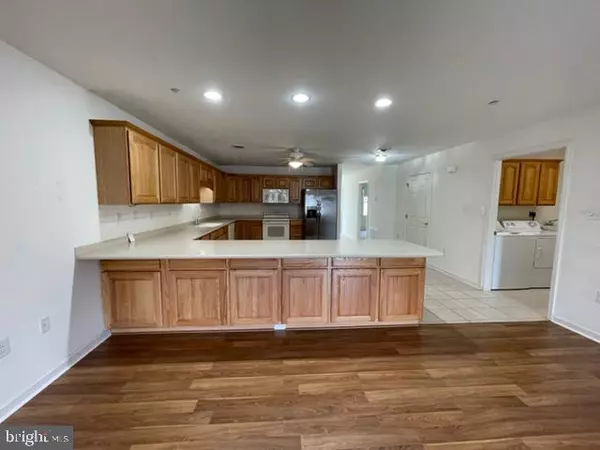$222,000
$229,999
3.5%For more information regarding the value of a property, please contact us for a free consultation.
719 NAPLES DR Hagerstown, MD 21740
2 Beds
2 Baths
1,258 SqFt
Key Details
Sold Price $222,000
Property Type Townhouse
Sub Type Interior Row/Townhouse
Listing Status Sold
Purchase Type For Sale
Square Footage 1,258 sqft
Price per Sqft $176
Subdivision East Ridge
MLS Listing ID MDWA2007890
Sold Date 06/07/22
Style Unit/Flat
Bedrooms 2
Full Baths 1
Half Baths 1
HOA Fees $33
HOA Y/N Y
Abv Grd Liv Area 1,258
Originating Board BRIGHT
Year Built 2002
Annual Tax Amount $2,677
Tax Year 2022
Lot Size 3,000 Sqft
Acres 0.07
Property Description
This is one level living at its BEST !!!
2 Bedrooms, 1.5 Bathrooms. keyless entry, storm doors on front and back doors. A front porch, and large back patio with partial privacy fencing with a great view.
VERY large Open kitchen with upgraded neutral color Corian countertops; under cabinet lighting (app compatible); counter overhang for chairs measuring over 1 1 feet in length, while the back wall countertop is 17 feet long !!!! There is additional two sided accessible storage under the front cabinets.
Carpet in bedrooms, tile in kitchen, upgraded LVT wood grain flooring in Family room.
Power Consumption smart phone app accessibility (SENSE) add on; family room and bedroom lights & fans have remote and have smart phone app compatibility as well.
Garage is drywalled with additional storage shelving, 2 remotes, enters in to home with a dedicated mudroom with washer, dryer and and built in upper cabinets.
Convenient location to Route 40 & I-70 with shopping and restaurant nearby.
Location
State MD
County Washington
Zoning PUD
Rooms
Main Level Bedrooms 2
Interior
Interior Features Ceiling Fan(s), Combination Kitchen/Dining, Entry Level Bedroom, Family Room Off Kitchen, Flat, Floor Plan - Open, Kitchen - Country, Kitchen - Eat-In, Kitchen - Table Space, Recessed Lighting, Tub Shower, Upgraded Countertops, Window Treatments
Hot Water Electric
Heating Heat Pump(s)
Cooling Heat Pump(s)
Flooring Carpet, Ceramic Tile, Engineered Wood
Equipment Built-In Microwave, Dishwasher, Disposal, Dryer - Electric, Icemaker, Microwave, Oven/Range - Electric, Refrigerator, Stainless Steel Appliances, Washer
Furnishings No
Fireplace N
Appliance Built-In Microwave, Dishwasher, Disposal, Dryer - Electric, Icemaker, Microwave, Oven/Range - Electric, Refrigerator, Stainless Steel Appliances, Washer
Heat Source Electric
Laundry Main Floor
Exterior
Exterior Feature Patio(s), Porch(es)
Garage Additional Storage Area, Garage - Front Entry, Garage Door Opener, Inside Access
Garage Spaces 2.0
Fence Partially
Utilities Available Electric Available, Cable TV Available, Sewer Available, Water Available
Waterfront N
Water Access N
Accessibility 2+ Access Exits
Porch Patio(s), Porch(es)
Attached Garage 1
Total Parking Spaces 2
Garage Y
Building
Story 1
Foundation Permanent
Sewer Public Sewer
Water Public
Architectural Style Unit/Flat
Level or Stories 1
Additional Building Above Grade, Below Grade
New Construction N
Schools
School District Washington County Public Schools
Others
Pets Allowed Y
HOA Fee Include Lawn Care Front,Lawn Care Rear,Snow Removal,Trash
Senior Community No
Tax ID 2217028626
Ownership Fee Simple
SqFt Source Assessor
Acceptable Financing Cash, Conventional, FHA, VA
Horse Property N
Listing Terms Cash, Conventional, FHA, VA
Financing Cash,Conventional,FHA,VA
Special Listing Condition Standard
Pets Description Cats OK, Dogs OK, Number Limit
Read Less
Want to know what your home might be worth? Contact us for a FREE valuation!

Our team is ready to help you sell your home for the highest possible price ASAP

Bought with Cheryl A Holder • EXP Realty, LLC






