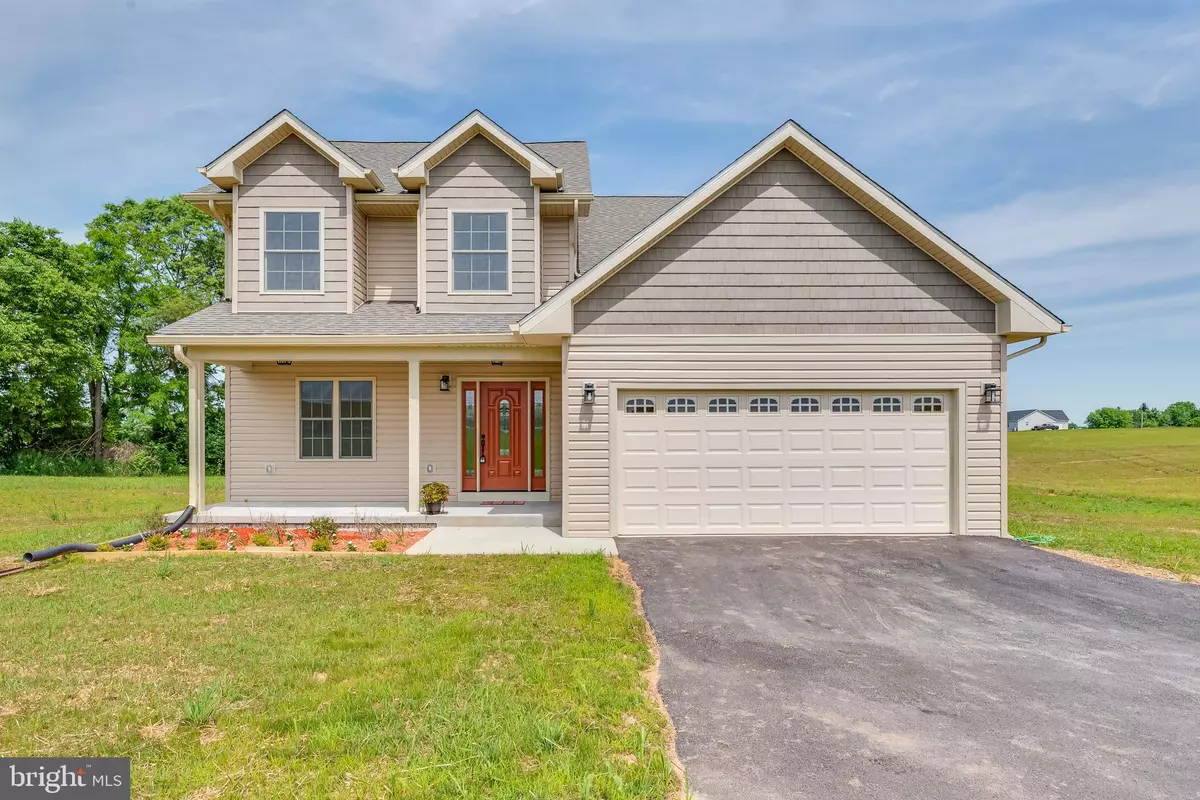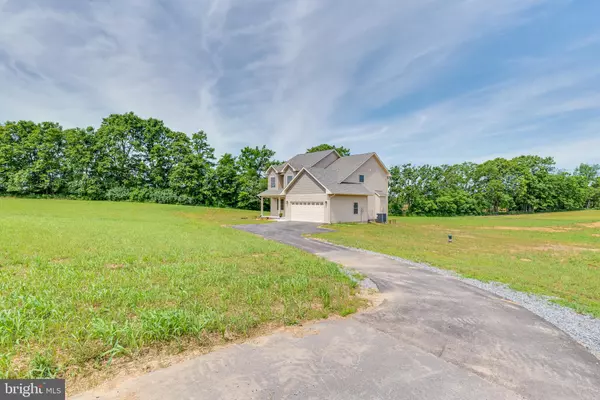$435,000
$435,000
For more information regarding the value of a property, please contact us for a free consultation.
2527 FILES CROSS RD Martinsburg, WV 25404
4 Beds
3 Baths
2,287 SqFt
Key Details
Sold Price $435,000
Property Type Single Family Home
Sub Type Detached
Listing Status Sold
Purchase Type For Sale
Square Footage 2,287 sqft
Price per Sqft $190
Subdivision Lord Fairfax Estates
MLS Listing ID WVBE2010256
Sold Date 07/15/22
Style Colonial
Bedrooms 4
Full Baths 2
Half Baths 1
HOA Y/N N
Abv Grd Liv Area 2,287
Originating Board BRIGHT
Year Built 2022
Tax Year 2021
Lot Size 2.000 Acres
Acres 2.0
Property Description
This home is brand new and ready to move into! Beautiful country setting with covered front porch to enjoy the views. Home features 4 bedrooms & 2.5 baths. Large great room with a gas fireplace & plenty of windows for natural light. If you are looking for a large kitchen with plenty of counter & cabinet space this one will not disappoint! Granite counter tops, stainless steel appliances, luxury vinyl plank flooring, and tons of cabinet space. Breakfast area with door leading out to a beautiful deck large enough for summer cook outs. Entry foyer, great room & formal dining room featuring hardwood floors. The grand staircase leads upstairs to a spacious primary bedroom with large walk-in closet & primary bath with double bowl vanity, separate tub & shower. Three additional generous size bedrooms & a main bath complete the 2nd level. Full basement (Superior walls) has been partially improved with drywall and electrical. Rough plumbing to add a future bath. Located conveniently to Shepherdstown & Martinsburg. Photos coming soon!
Location
State WV
County Berkeley
Zoning UNK
Rooms
Other Rooms Dining Room, Primary Bedroom, Bedroom 2, Bedroom 3, Bedroom 4, Kitchen, Basement, Great Room, Bathroom 1, Primary Bathroom
Basement Full, Improved, Rear Entrance, Space For Rooms, Sump Pump, Walkout Stairs, Connecting Stairway
Interior
Interior Features Breakfast Area, Ceiling Fan(s), Formal/Separate Dining Room, Primary Bath(s), Walk-in Closet(s), Wood Floors
Hot Water Electric
Heating Heat Pump(s)
Cooling Central A/C
Flooring Hardwood, Luxury Vinyl Plank, Partially Carpeted
Fireplaces Number 1
Fireplaces Type Gas/Propane, Mantel(s)
Equipment Built-In Microwave, Dishwasher, Refrigerator, Stove, Icemaker
Fireplace Y
Appliance Built-In Microwave, Dishwasher, Refrigerator, Stove, Icemaker
Heat Source Electric
Exterior
Parking Features Garage - Front Entry, Garage Door Opener
Garage Spaces 2.0
Water Access N
Accessibility None
Attached Garage 2
Total Parking Spaces 2
Garage Y
Building
Story 2
Foundation Slab
Sewer On Site Septic
Water Well
Architectural Style Colonial
Level or Stories 2
Additional Building Above Grade
New Construction Y
Schools
School District Berkeley County Schools
Others
Senior Community No
Tax ID NO TAX RECORD
Ownership Fee Simple
SqFt Source Estimated
Special Listing Condition Standard
Read Less
Want to know what your home might be worth? Contact us for a FREE valuation!

Our team is ready to help you sell your home for the highest possible price ASAP

Bought with W. Aaron Poling • Long & Foster Real Estate, Inc.






