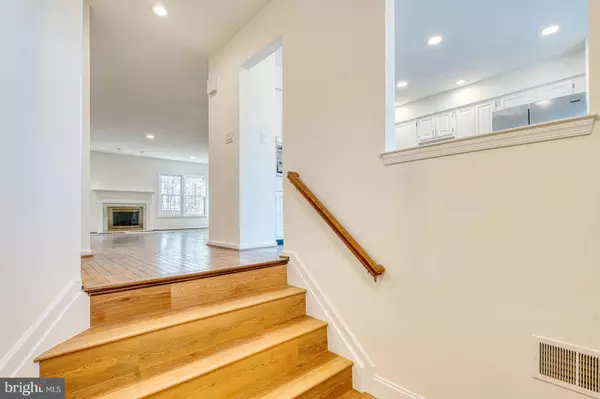18 CEDARWOOD CT Rockville, MD 20852
3 Beds
4 Baths
2,622 SqFt
UPDATED:
02/26/2025 11:57 PM
Key Details
Property Type Townhouse
Sub Type Interior Row/Townhouse
Listing Status Active
Purchase Type For Rent
Square Footage 2,622 sqft
Subdivision Timberlawn
MLS Listing ID MDMC2167616
Style Colonial
Bedrooms 3
Full Baths 2
Half Baths 2
HOA Fees $212/mo
HOA Y/N Y
Abv Grd Liv Area 1,748
Originating Board BRIGHT
Year Built 1987
Lot Size 1,882 Sqft
Acres 0.04
Property Sub-Type Interior Row/Townhouse
Property Description
Roof: Brand-new roof.
Flooring: New flooring was installed throughout all three levels, including the main entrance, basement, and upstairs bedrooms.
Painting: Freshly painted interior throughout the entire house.
Exterior & Deck: Deck structure reinforced and strengthened for durability.
Lighting & Fixtures: New recessed lighting was installed in the kitchen, living room, and basement. New light fixtures and chandeliers were installed throughout the house.
Appliances: New washing machine and dryer (never used).
Bathroom: New powder room with a new vanity, lighting, and mirrors.
All bathroom light fixtures, mirrors, and faucets were replaced.
Location
State MD
County Montgomery
Zoning PD9
Rooms
Basement Daylight, Full, Fully Finished, Garage Access, Outside Entrance, Rear Entrance
Interior
Interior Features Crown Moldings, Dining Area, Kitchen - Table Space, Floor Plan - Open, Primary Bath(s), Wood Floors
Hot Water Natural Gas
Heating Forced Air
Cooling Central A/C
Flooring Hardwood, Luxury Vinyl Plank, Tile/Brick
Fireplaces Number 1
Fireplaces Type Wood
Equipment Dishwasher, Disposal, Washer, Refrigerator, Oven/Range - Electric, Microwave, Dryer, Exhaust Fan
Furnishings No
Fireplace Y
Window Features Double Hung,Insulated
Appliance Dishwasher, Disposal, Washer, Refrigerator, Oven/Range - Electric, Microwave, Dryer, Exhaust Fan
Heat Source Natural Gas
Laundry Basement, Dryer In Unit, Lower Floor, Washer In Unit
Exterior
Exterior Feature Deck(s), Patio(s)
Parking Features Garage - Front Entry
Garage Spaces 1.0
Fence Wood
Utilities Available Cable TV Available, Electric Available, Natural Gas Available, Phone Available, Water Available
Amenities Available None
Water Access N
View Park/Greenbelt
Roof Type Shingle
Street Surface Paved
Accessibility None
Porch Deck(s), Patio(s)
Attached Garage 1
Total Parking Spaces 1
Garage Y
Building
Story 3
Foundation Block, Concrete Perimeter
Sewer Public Sewer
Water Public
Architectural Style Colonial
Level or Stories 3
Additional Building Above Grade, Below Grade
Structure Type Dry Wall
New Construction N
Schools
Elementary Schools Kensington Parkwood
Middle Schools North Bethesda
High Schools Walter Johnson
School District Montgomery County Public Schools
Others
Pets Allowed Y
HOA Fee Include Trash,Snow Removal
Senior Community No
Tax ID 160402620437
Ownership Other
SqFt Source Assessor
Miscellaneous Snow Removal,Trash Removal,Common Area Maintenance,HOA/Condo Fee,Taxes
Security Features Sprinkler System - Indoor,Smoke Detector,Carbon Monoxide Detector(s)
Horse Property N
Pets Allowed Case by Case Basis
Virtual Tour https://fvphotovideo.gofullframe.com/ut/18_Cedarwood_Ct.html






