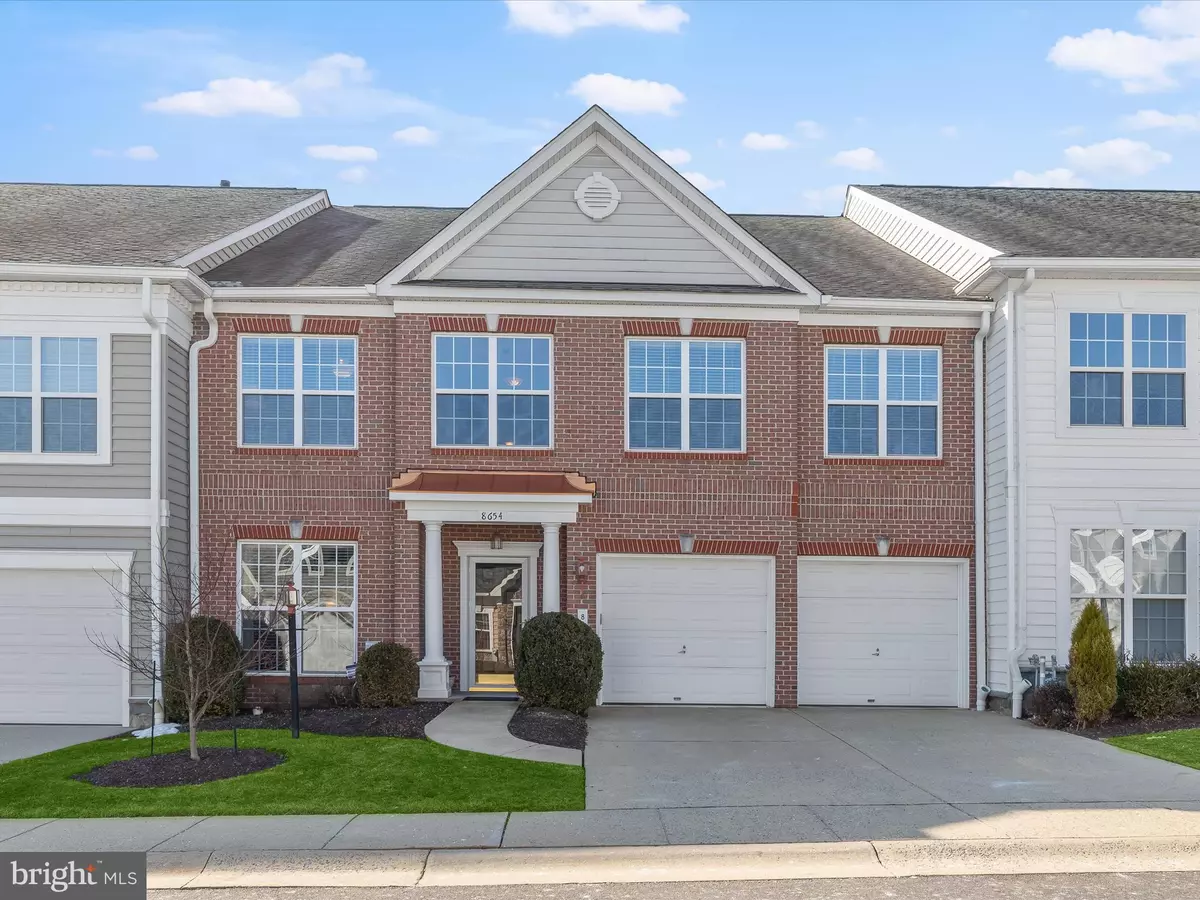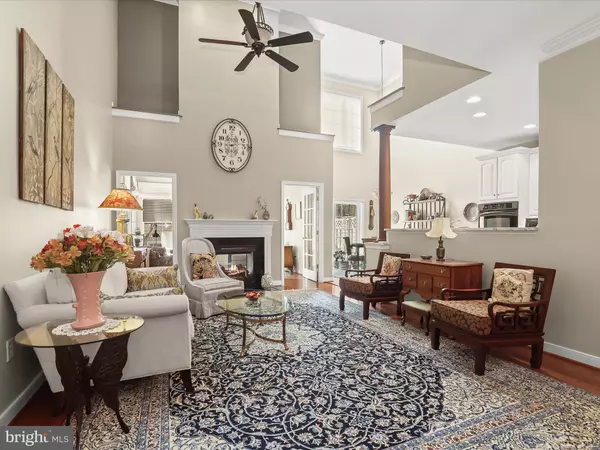8654 VAST ROSE DR #24 Columbia, MD 21045
4 Beds
5 Baths
4,950 SqFt
OPEN HOUSE
Sun Mar 02, 1:00pm - 3:00pm
UPDATED:
02/26/2025 05:06 PM
Key Details
Property Type Condo
Sub Type Condo/Co-op
Listing Status Active
Purchase Type For Sale
Square Footage 4,950 sqft
Price per Sqft $151
Subdivision Snowden Overlook
MLS Listing ID MDHW2049504
Style Villa,Colonial
Bedrooms 4
Full Baths 4
Half Baths 1
Condo Fees $366/mo
HOA Fees $209/mo
HOA Y/N Y
Abv Grd Liv Area 3,707
Originating Board BRIGHT
Year Built 2007
Annual Tax Amount $8,556
Tax Year 2024
Property Sub-Type Condo/Co-op
Property Description
Step inside to a grand foyer adorned with rich hardwood flooring and crown molding, setting the stage for the refined details found throughout the home. A private study, complete with built-in bookcases and a double door entry, provides a quiet retreat. The open-concept main level showcases a seamless flow between the living and dining areas, with a two-story ceiling and a striking dual-sided fireplace that also warms the adjacent sunroom. Pendant lighting adds a touch of elegance to the dining area, while custom moldings and cohesive fixtures elevate the space. Designed for both function and style, the gourmet kitchen is a dream, featuring 42-inch cabinetry with undermount lighting and roll-out shelves, granite countertops, a tile backsplash, and sleek appliances, including a double wall oven and gas cooktop. A bright breakfast room with a soaring ceiling and sliding glass doors leads to one of two inviting patios—perfect for morning coffee or al fresco dining. This updated kitchen seamlessly blends contemporary convenience with timeless elegance. The main-level primary suite is a true retreat, boasting a walk-in closet with a custom organization system and a spa-like en-suite bath with a double vanity and a tiled shower with a built-in bench. Upstairs, a spacious loft overlooks the main level, offering a versatile space for lounging. The upper-level bedroom suite is equally impressive, with a sitting area, two closets, a linen closet, and an en-suite bath featuring a jetted soaking tub, a separate shower, and a double vanity. The upper-level carpet was replaced in 2025, ensuring fresh, updated comfort in the home's private quarters. Two additional bedrooms share a well-appointed dual-entry bath with double sinks. The fully finished lower level extends the home's incredible living space, featuring a generous recreation room with integrated speaker system and walkout stairs, a dedicated workshop with luxury vinyl plank flooring, a full bath, and an expansive storage room. Outdoor living is just as impressive, with two patios—one composite with custom built-in bench seating—offering the perfect setting for relaxation or entertaining with the backdrop of beautiful blooming trees in the spring. Completing this exceptional home is a two-car garage and ample storage throughout.
This impeccably maintained, move-in-ready residence is a must-see, offering the perfect blend of luxury, convenience, and community living. Property Updates: Upper level carpeting, Furnace/AC Unit, Water Heater, and more!
Location
State MD
County Howard
Zoning NT
Rooms
Other Rooms Living Room, Dining Room, Primary Bedroom, Bedroom 2, Bedroom 3, Bedroom 4, Kitchen, Foyer, Breakfast Room, Study, Sun/Florida Room, Recreation Room, Storage Room, Workshop
Basement Connecting Stairway, Daylight, Partial, Fully Finished, Heated, Interior Access, Outside Entrance, Rear Entrance, Walkout Stairs, Windows, Workshop
Main Level Bedrooms 1
Interior
Interior Features Attic, Bathroom - Jetted Tub, Bathroom - Stall Shower, Bathroom - Tub Shower, Breakfast Area, Built-Ins, Carpet, Ceiling Fan(s), Combination Dining/Living, Combination Kitchen/Dining, Combination Kitchen/Living, Crown Moldings, Dining Area, Entry Level Bedroom, Floor Plan - Open, Kitchen - Eat-In, Kitchen - Table Space, Pantry, Primary Bath(s), Recessed Lighting, Upgraded Countertops, Walk-in Closet(s), Wood Floors
Hot Water Natural Gas
Heating Heat Pump(s), Forced Air, Zoned
Cooling Central A/C, Zoned
Flooring Carpet, Ceramic Tile, Hardwood, Luxury Vinyl Plank
Fireplaces Number 1
Fireplaces Type Double Sided, Gas/Propane, Mantel(s)
Equipment Built-In Microwave, Dishwasher, Disposal, Dryer, Exhaust Fan, Icemaker, Oven - Double, Oven - Wall, Oven/Range - Gas, Refrigerator, Washer, Water Heater
Fireplace Y
Window Features Double Pane,Vinyl Clad,Screens
Appliance Built-In Microwave, Dishwasher, Disposal, Dryer, Exhaust Fan, Icemaker, Oven - Double, Oven - Wall, Oven/Range - Gas, Refrigerator, Washer, Water Heater
Heat Source Electric, Natural Gas
Laundry Has Laundry, Main Floor
Exterior
Exterior Feature Patio(s)
Parking Features Garage - Front Entry
Garage Spaces 4.0
Fence Privacy
Amenities Available Club House, Common Grounds, Exercise Room, Jog/Walk Path, Pool - Outdoor, Gated Community, Party Room
Water Access N
View Garden/Lawn
Accessibility Other
Porch Patio(s)
Attached Garage 2
Total Parking Spaces 4
Garage Y
Building
Lot Description Landscaping
Story 3
Foundation Other
Sewer Public Sewer
Water Public
Architectural Style Villa, Colonial
Level or Stories 3
Additional Building Above Grade, Below Grade
Structure Type 2 Story Ceilings,9'+ Ceilings,Dry Wall,High
New Construction N
Schools
School District Howard County Public School System
Others
Pets Allowed Y
HOA Fee Include Common Area Maintenance,Management,Lawn Maintenance
Senior Community Yes
Age Restriction 55
Tax ID 1416218405
Ownership Condominium
Security Features Main Entrance Lock,Smoke Detector,Sprinkler System - Indoor
Special Listing Condition Standard
Pets Allowed Size/Weight Restriction
Virtual Tour https://media.homesight2020.com/8654-Vast-Rose-Drive/idx






