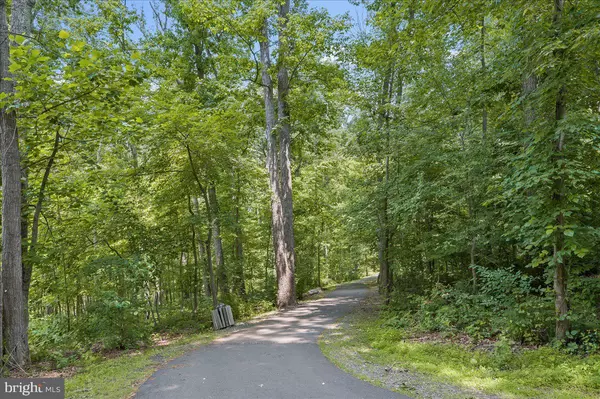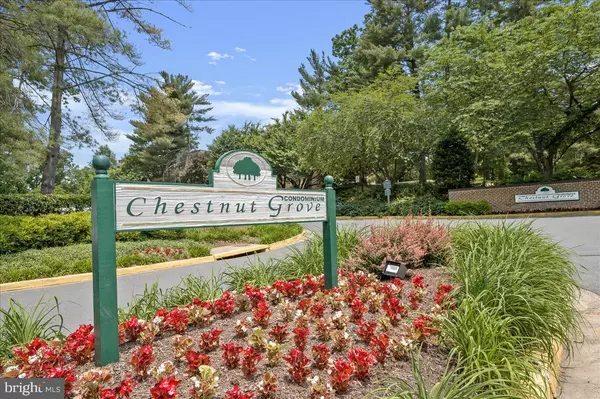11248 CHESTNUT GROVE SQ #249 Reston, VA 20190
3 Beds
2 Baths
1,330 SqFt
OPEN HOUSE
Sun Mar 02, 1:00pm - 4:00pm
UPDATED:
02/19/2025 07:02 PM
Key Details
Property Type Condo
Sub Type Condo/Co-op
Listing Status Coming Soon
Purchase Type For Sale
Square Footage 1,330 sqft
Price per Sqft $244
Subdivision Chestnut Grove
MLS Listing ID VAFX2222756
Style Colonial
Bedrooms 3
Full Baths 2
Condo Fees $1,057/mo
HOA Y/N N
Abv Grd Liv Area 1,330
Originating Board BRIGHT
Year Built 1972
Annual Tax Amount $3,792
Tax Year 2024
Property Sub-Type Condo/Co-op
Property Description
Location
State VA
County Fairfax
Zoning 372
Rooms
Main Level Bedrooms 3
Interior
Interior Features Bathroom - Tub Shower, Dining Area, Floor Plan - Open, Kitchen - Eat-In, Kitchen - Table Space, Pantry, Primary Bath(s), Recessed Lighting, Upgraded Countertops, Walk-in Closet(s), Window Treatments, Wood Floors, Other
Hot Water Natural Gas
Heating Programmable Thermostat, Forced Air
Cooling Central A/C, Programmable Thermostat
Flooring Hardwood, Ceramic Tile
Inclusions mirror in dining room wall
Equipment Built-In Microwave, Dishwasher, Disposal, Dryer, Exhaust Fan, Oven - Self Cleaning, Refrigerator, Stainless Steel Appliances, Washer
Fireplace N
Appliance Built-In Microwave, Dishwasher, Disposal, Dryer, Exhaust Fan, Oven - Self Cleaning, Refrigerator, Stainless Steel Appliances, Washer
Heat Source Natural Gas
Laundry Has Laundry, Dryer In Unit, Washer In Unit
Exterior
Exterior Feature Balcony
Garage Spaces 3.0
Amenities Available Basketball Courts, Common Grounds, Community Center, Dog Park, Fitness Center, Jog/Walk Path, Pool - Outdoor, Recreational Center, Tennis Courts, Tot Lots/Playground, Other
Water Access N
View Garden/Lawn
Accessibility None
Porch Balcony
Total Parking Spaces 3
Garage N
Building
Lot Description Backs - Open Common Area
Story 1
Unit Features Garden 1 - 4 Floors
Sewer Public Sewer
Water Public
Architectural Style Colonial
Level or Stories 1
Additional Building Above Grade, Below Grade
New Construction N
Schools
Elementary Schools Sunrise Valley
Middle Schools Hughes
High Schools South Lakes
School District Fairfax County Public Schools
Others
Pets Allowed Y
HOA Fee Include Air Conditioning,Common Area Maintenance,Ext Bldg Maint,Heat,Management,Recreation Facility,Reserve Funds,Road Maintenance,Snow Removal,Trash,Water,Other,Electricity
Senior Community No
Tax ID 0174 22 0249
Ownership Condominium
Security Features Carbon Monoxide Detector(s),Main Entrance Lock,Resident Manager,Smoke Detector
Acceptable Financing Cash, Conventional, FHA, VA
Horse Property N
Listing Terms Cash, Conventional, FHA, VA
Financing Cash,Conventional,FHA,VA
Special Listing Condition Standard
Pets Allowed Number Limit






