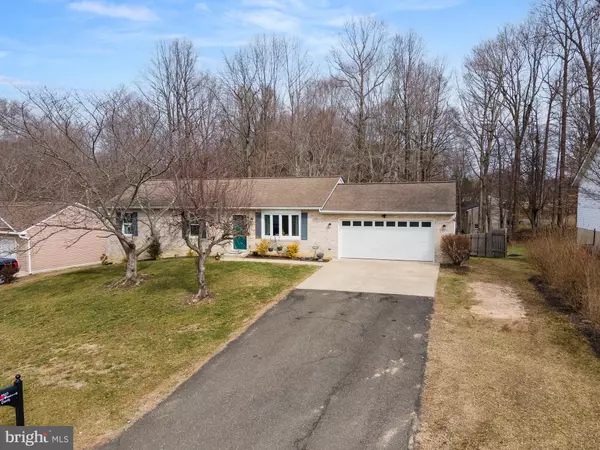9507 N SIDE DR Owings, MD 20736
4 Beds
3 Baths
2,496 SqFt
UPDATED:
02/22/2025 04:06 AM
Key Details
Property Type Single Family Home
Sub Type Detached
Listing Status Active
Purchase Type For Sale
Square Footage 2,496 sqft
Price per Sqft $200
Subdivision None Available
MLS Listing ID MDCA2019682
Style Ranch/Rambler
Bedrooms 4
Full Baths 3
HOA Y/N N
Abv Grd Liv Area 1,248
Originating Board BRIGHT
Year Built 1992
Annual Tax Amount $4,235
Tax Year 2024
Lot Size 0.500 Acres
Acres 0.5
Property Sub-Type Detached
Property Description
Location
State MD
County Calvert
Zoning R
Rooms
Basement Daylight, Full, Heated, Rear Entrance, Space For Rooms, Walkout Level, Windows, Fully Finished
Main Level Bedrooms 3
Interior
Interior Features Ceiling Fan(s), Combination Kitchen/Dining, Dining Area, Entry Level Bedroom, Kitchen - Eat-In, Primary Bath(s), Wood Floors
Hot Water Electric
Heating Heat Pump(s)
Cooling Central A/C, Ceiling Fan(s), Heat Pump(s)
Flooring Wood, Carpet
Equipment Built-In Microwave, Dishwasher, Dryer - Electric, Icemaker, Exhaust Fan, Oven/Range - Electric, Range Hood, Refrigerator, Stainless Steel Appliances, Dryer, Washer, Water Heater
Fireplace N
Appliance Built-In Microwave, Dishwasher, Dryer - Electric, Icemaker, Exhaust Fan, Oven/Range - Electric, Range Hood, Refrigerator, Stainless Steel Appliances, Dryer, Washer, Water Heater
Heat Source Electric
Laundry Basement
Exterior
Exterior Feature Deck(s), Patio(s)
Parking Features Additional Storage Area, Garage - Front Entry, Garage Door Opener, Inside Access, Oversized
Garage Spaces 6.0
Water Access N
Roof Type Shingle,Architectural Shingle
Accessibility None
Porch Deck(s), Patio(s)
Attached Garage 2
Total Parking Spaces 6
Garage Y
Building
Lot Description Backs to Trees
Story 2
Foundation Brick/Mortar
Sewer Private Septic Tank
Water Public
Architectural Style Ranch/Rambler
Level or Stories 2
Additional Building Above Grade, Below Grade
New Construction N
Schools
High Schools Northern
School District Calvert County Public Schools
Others
Pets Allowed Y
Senior Community No
Tax ID 0503146278
Ownership Fee Simple
SqFt Source Estimated
Special Listing Condition Standard
Pets Allowed No Pet Restrictions






