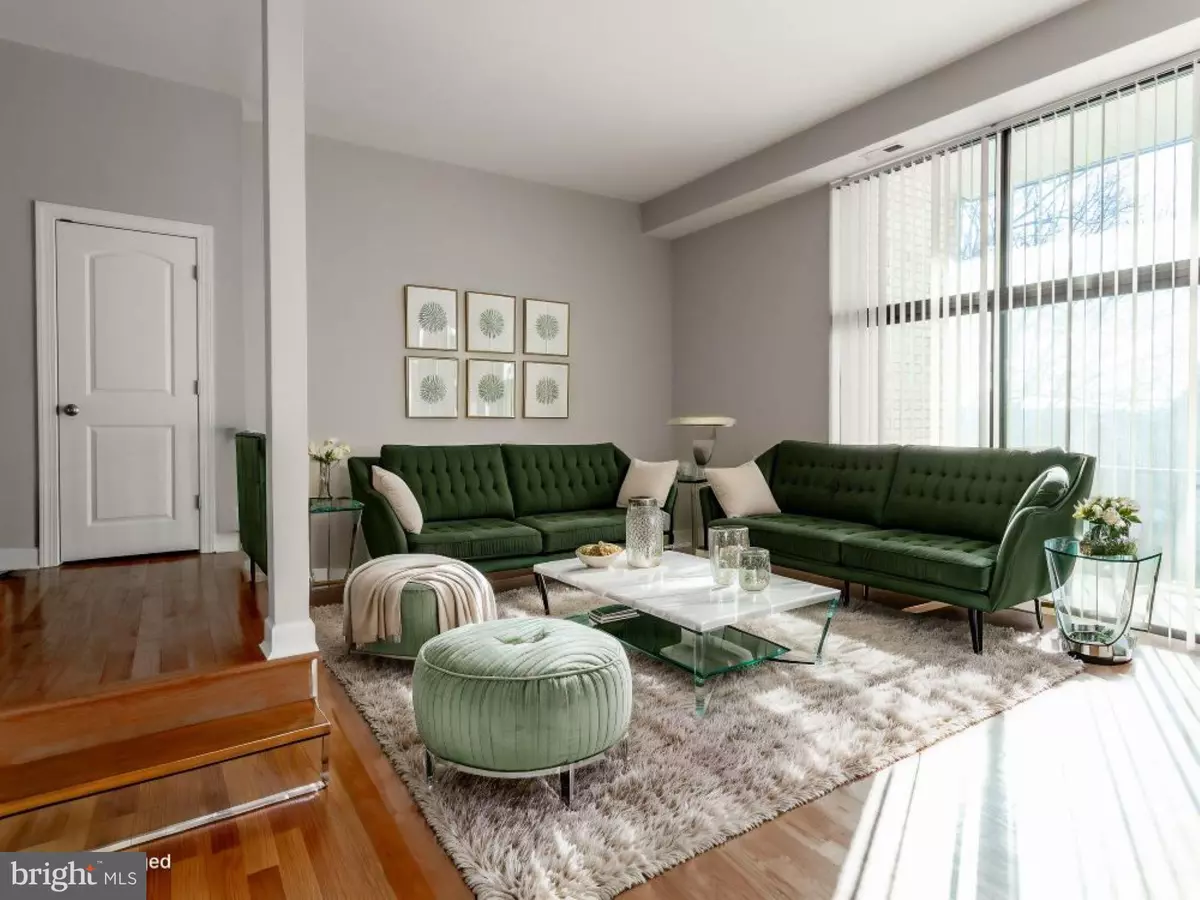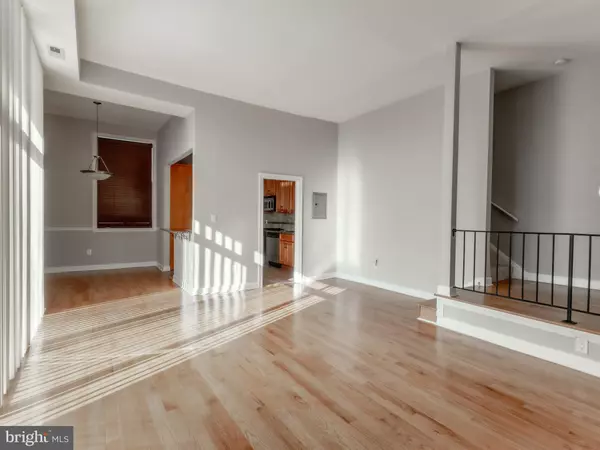10853 AMHERST AVE #302 Silver Spring, MD 20902
3 Beds
2 Baths
1,413 SqFt
UPDATED:
02/24/2025 03:52 PM
Key Details
Property Type Condo
Sub Type Condo/Co-op
Listing Status Active
Purchase Type For Sale
Square Footage 1,413 sqft
Price per Sqft $290
Subdivision Westwood Gardens Condominium
MLS Listing ID MDMC2163718
Style Split Level
Bedrooms 3
Full Baths 2
Condo Fees $634/mo
HOA Y/N N
Abv Grd Liv Area 1,413
Originating Board BRIGHT
Year Built 1967
Annual Tax Amount $4,237
Tax Year 2024
Property Sub-Type Condo/Co-op
Property Description
Location
State MD
County Montgomery
Zoning R20
Rooms
Main Level Bedrooms 3
Interior
Hot Water Natural Gas
Heating Central
Cooling Central A/C
Equipment Built-In Microwave, Dishwasher, Disposal, Dryer, Oven/Range - Gas, Refrigerator, Stove, Washer
Fireplace N
Appliance Built-In Microwave, Dishwasher, Disposal, Dryer, Oven/Range - Gas, Refrigerator, Stove, Washer
Heat Source Natural Gas
Exterior
Garage Spaces 1.0
Amenities Available Pool - Outdoor, Exercise Room, Extra Storage
Water Access N
View Garden/Lawn
Accessibility None
Total Parking Spaces 1
Garage N
Building
Story 1.5
Unit Features Garden 1 - 4 Floors
Sewer Public Septic
Water Private/Community Water
Architectural Style Split Level
Level or Stories 1.5
Additional Building Above Grade, Below Grade
New Construction N
Schools
School District Montgomery County Public Schools
Others
Pets Allowed Y
HOA Fee Include Gas,Management,Reserve Funds,Snow Removal,Water,Common Area Maintenance,Lawn Maintenance
Senior Community No
Tax ID 161303626235
Ownership Condominium
Acceptable Financing Conventional, Cash, FHA, VA
Listing Terms Conventional, Cash, FHA, VA
Financing Conventional,Cash,FHA,VA
Special Listing Condition Standard
Pets Allowed Dogs OK






