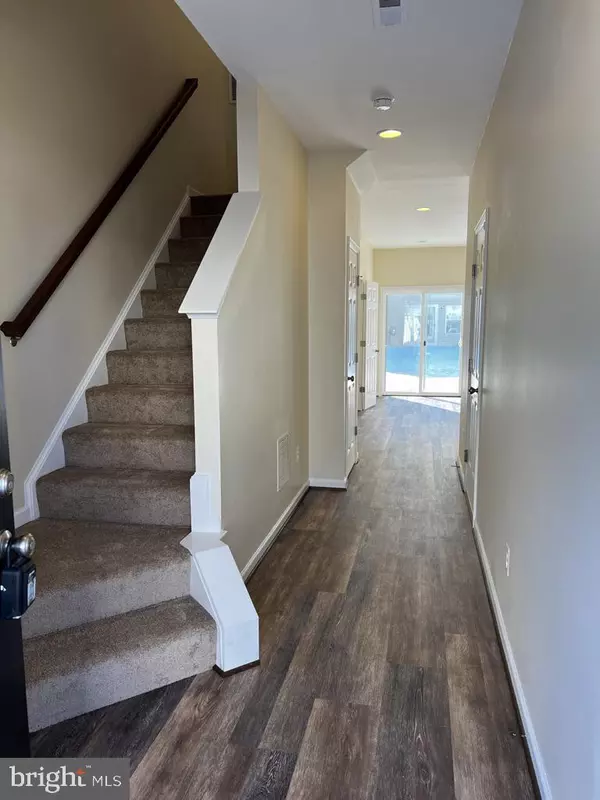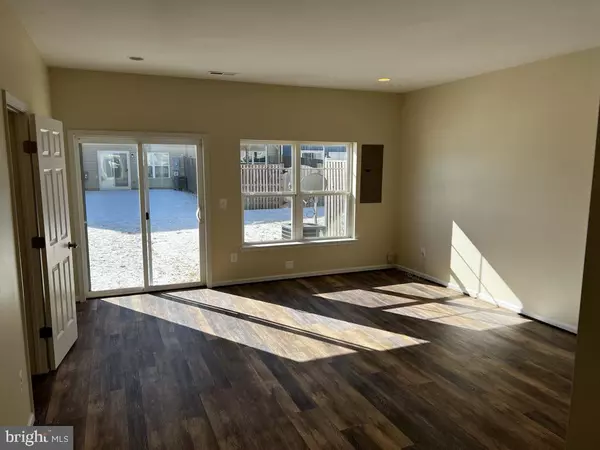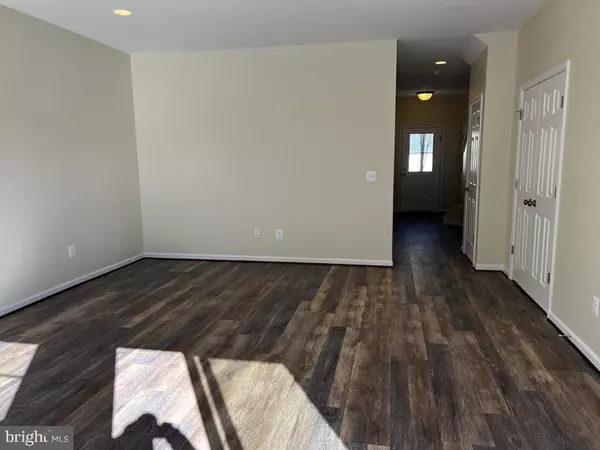
111 SPLENDOR GARDEN WAY Stephenson, VA 22656
3 Beds
4 Baths
2,129 SqFt
UPDATED:
11/22/2024 10:52 PM
Key Details
Property Type Townhouse
Sub Type Interior Row/Townhouse
Listing Status Active
Purchase Type For Rent
Square Footage 2,129 sqft
Subdivision Snowden Bridge
MLS Listing ID VAFV2023050
Style Craftsman
Bedrooms 3
Full Baths 2
Half Baths 2
HOA Fees $149/mo
HOA Y/N Y
Abv Grd Liv Area 1,578
Originating Board BRIGHT
Year Built 2017
Lot Size 2,178 Sqft
Acres 0.05
Property Description
Lease includes washer/dryer. Renter responsible for water, gas, electric, internet. First month's rent and deposit due at signing. No SMOKING. Pets case by case
Location
State VA
County Frederick
Zoning R4
Rooms
Other Rooms Living Room, Dining Room, Primary Bedroom, Bedroom 2, Bedroom 3, Kitchen, Laundry, Recreation Room, Bathroom 2, Primary Bathroom, Half Bath
Interior
Interior Features Carpet, Ceiling Fan(s), Combination Kitchen/Dining, Floor Plan - Open, Kitchen - Eat-In, Kitchen - Island, Kitchen - Gourmet, Kitchen - Table Space, Recessed Lighting, Walk-in Closet(s)
Hot Water Electric
Heating Forced Air
Cooling Central A/C
Flooring Laminate Plank, Carpet, Ceramic Tile
Equipment Built-In Microwave, Refrigerator, Dishwasher, Disposal, Stainless Steel Appliances, Water Heater, Oven/Range - Gas
Fireplace N
Appliance Built-In Microwave, Refrigerator, Dishwasher, Disposal, Stainless Steel Appliances, Water Heater, Oven/Range - Gas
Heat Source Natural Gas
Exterior
Parking Features Built In, Garage - Front Entry, Inside Access
Garage Spaces 1.0
Amenities Available Basketball Courts, Common Grounds, Jog/Walk Path, Party Room, Picnic Area, Pool - Outdoor, Tennis - Indoor, Tot Lots/Playground
Water Access N
Roof Type Shingle
Street Surface Paved
Accessibility None
Attached Garage 1
Total Parking Spaces 1
Garage Y
Building
Lot Description Level
Story 3
Foundation Slab
Sewer Public Sewer
Water Public
Architectural Style Craftsman
Level or Stories 3
Additional Building Above Grade, Below Grade
Structure Type Dry Wall
New Construction N
Schools
Elementary Schools Stonewall
Middle Schools James Wood
High Schools James Wood
School District Frederick County Public Schools
Others
Pets Allowed Y
HOA Fee Include Common Area Maintenance,Reserve Funds,Road Maintenance,Snow Removal,Trash,Pool(s)
Senior Community No
Tax ID 44E 10 1 47
Ownership Other
SqFt Source Estimated
Security Features Smoke Detector
Pets Allowed Case by Case Basis







