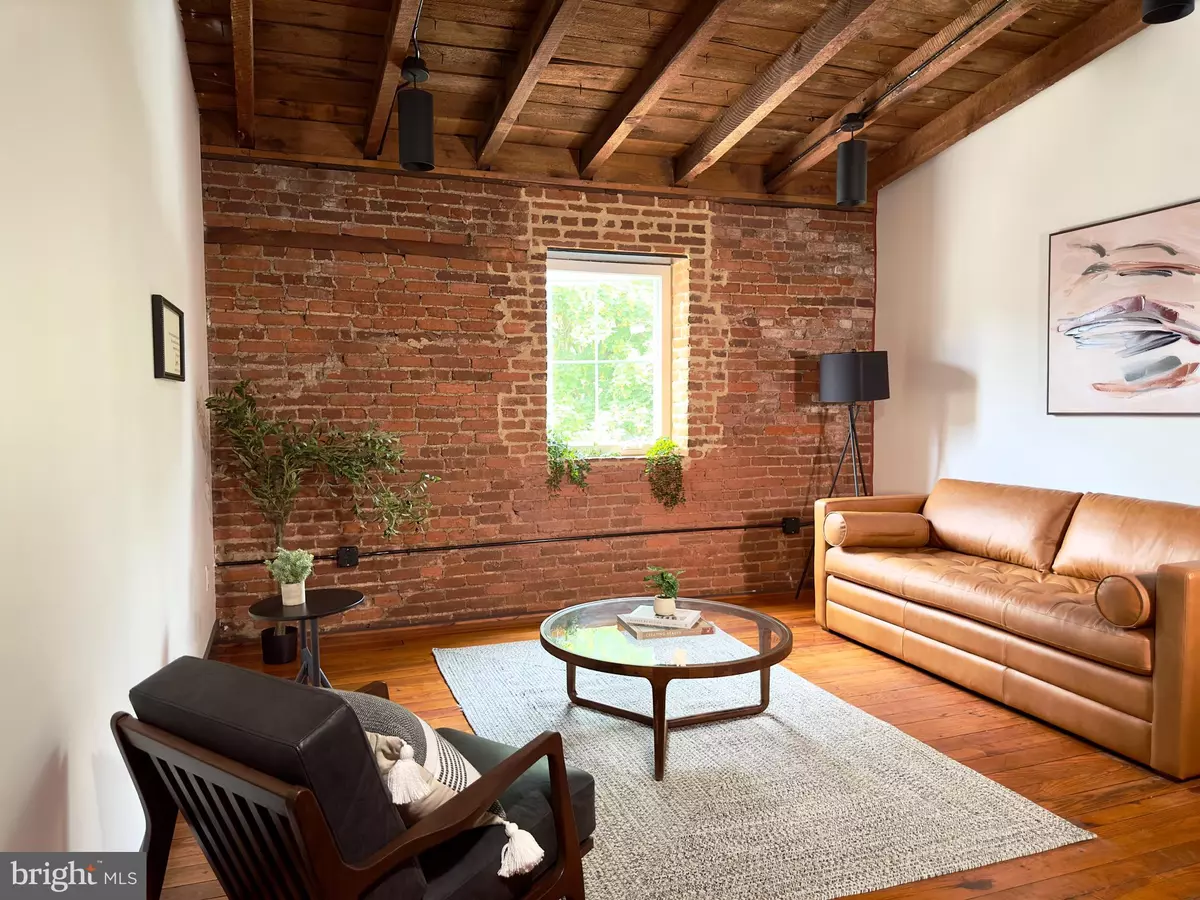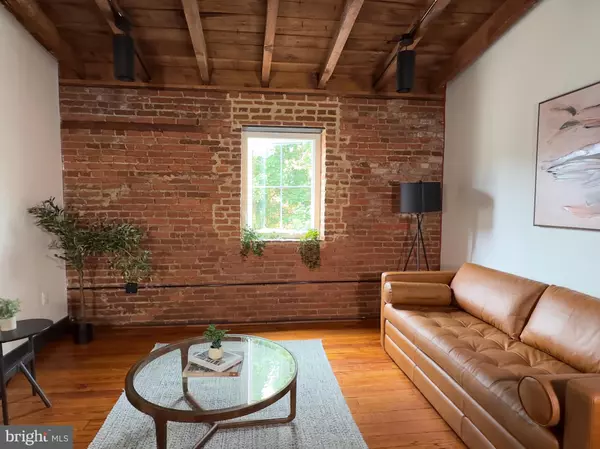
437 W GRANT ST #201 Lancaster, PA 17603
2 Beds
1 Bath
762 SqFt
UPDATED:
11/22/2024 01:55 PM
Key Details
Property Type Single Family Home, Condo
Sub Type Unit/Flat/Apartment
Listing Status Active
Purchase Type For Rent
Square Footage 762 sqft
Subdivision Chestnut Hill
MLS Listing ID PALA2061060
Style Converted Dwelling,Loft with Bedrooms,Post & Beam,Unit/Flat,Mid-Century Modern
Bedrooms 2
Full Baths 1
HOA Y/N N
Abv Grd Liv Area 762
Originating Board BRIGHT
Year Built 1920
Lot Size 6,534 Sqft
Acres 0.15
Lot Dimensions 0.00 x 0.00
Property Description
Wifi is included with the rent.
1 Free dedicated parking spot per unit. On street parking for additional vehicles is available if needed.
Customizable in building storage options.
Pet friendly, though some restrictions apply.
Stepping inside, you'll be greeted by a spacious, airy kitchen & living area, complete with stainless steel appliances, quartz countertops, and high end cabinetry. The kitchen is fully equipped with everything you need to prepare gourmet meals, and the spacious living area provides ample space for entertaining guests, or simply relaxing in your own oasis. The restored hardwood floors & abundance of original wood & brick finishes create a lovely ambiance to the home. Abundant storage space in the apartment, along with the option of having a customized storage space created in the lower level is another standout feature.
The bedrooms are spacious, peaceful havens, featuring large windows that flood the rooms with natural light to create a warm and inviting atmosphere. The bathroom is a luxurious retreat, featuring high-end finishes and modern fixtures. The shower is accented with stunning marble tiles, while the beautiful vanity provides ample storage space for your toiletries.
Throughout the apartment, you'll notice attention to detail has been paid to every aspect of the renovation, from the hardwood flooring to the stylish light fixtures, making the space both beautiful and functional. An amazing downtown oasis. Don't miss the ultimate space for your new home!
Tenants are responsible for: Electricity and Gas
Our requirements: 650+ Credit score. Household must make 3x monthly rent. No evictions or violent criminal history in past 3 years. No pets over 40 lbs.
Location
State PA
County Lancaster
Area Lancaster City (10533)
Zoning R4
Direction South
Rooms
Basement Outside Entrance, Walkout Level
Main Level Bedrooms 2
Interior
Interior Features Combination Dining/Living, Exposed Beams, Floor Plan - Open, Kitchen - Eat-In, Kitchen - Island, Bathroom - Soaking Tub, Upgraded Countertops, Wood Floors
Hot Water Electric
Heating Forced Air
Cooling Central A/C
Flooring Hardwood
Equipment Dishwasher, Dryer, Oven/Range - Gas, Range Hood, Stainless Steel Appliances, Refrigerator
Furnishings No
Fireplace N
Window Features Casement,Vinyl Clad
Appliance Dishwasher, Dryer, Oven/Range - Gas, Range Hood, Stainless Steel Appliances, Refrigerator
Heat Source Natural Gas
Laundry Washer In Unit, Dryer In Unit
Exterior
Utilities Available Electric Available, Natural Gas Available
Waterfront N
Water Access N
View City, Courtyard
Roof Type Rubber
Street Surface Black Top
Accessibility 32\"+ wide Doors
Road Frontage City/County
Garage N
Building
Story 3
Unit Features Garden 1 - 4 Floors
Foundation Stone
Sewer Public Sewer
Water Public
Architectural Style Converted Dwelling, Loft with Bedrooms, Post & Beam, Unit/Flat, Mid-Century Modern
Level or Stories 3
Additional Building Above Grade, Below Grade
Structure Type Brick,Dry Wall,High,9'+ Ceilings,Beamed Ceilings,Wood Ceilings
New Construction N
Schools
Elementary Schools Carter And Macrae
Middle Schools Jackson
High Schools Mccaskey Campus
School District School District Of Lancaster
Others
Pets Allowed Y
Senior Community No
Tax ID 335-50997-0-0000
Ownership Other
SqFt Source Assessor
Security Features Fire Detection System,Sprinkler System - Indoor
Horse Property N
Pets Description Size/Weight Restriction, Case by Case Basis, Number Limit







