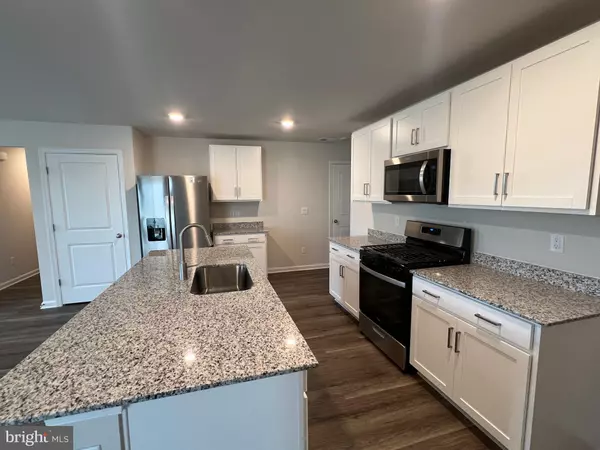
158 HAMSTEAD DR Stephens City, VA 22655
5 Beds
3 Baths
2,415 SqFt
UPDATED:
10/28/2024 12:20 PM
Key Details
Property Type Single Family Home
Sub Type Detached
Listing Status Active
Purchase Type For Rent
Square Footage 2,415 sqft
Subdivision None Available
MLS Listing ID VAFV2022542
Style Traditional
Bedrooms 5
Full Baths 3
HOA Fees $62/mo
HOA Y/N Y
Abv Grd Liv Area 2,415
Originating Board BRIGHT
Year Built 2024
Lot Size 4,920 Sqft
Acres 0.11
Property Description
Full bedroom and bath on the main floor. Open concept on Main level and two car garage attached.
Wash and dryer included upstairs by primary bedroom.
Primary bedroom includes two large walk in closets for all your storage needs.
Pets on a case by case basis.
AVAILABLE NOW FOR MOVE IN!
Location
State VA
County Frederick
Zoning RESIDENTIAL
Rooms
Other Rooms Living Room, Dining Room, Primary Bedroom, Bedroom 2, Bedroom 3, Bedroom 4, Bedroom 5, Kitchen, Foyer, Laundry, Loft, Bathroom 2, Bathroom 3, Primary Bathroom
Main Level Bedrooms 1
Interior
Interior Features Carpet, Dining Area, Family Room Off Kitchen, Floor Plan - Open, Kitchen - Island, Primary Bath(s), Recessed Lighting, Walk-in Closet(s), Window Treatments
Hot Water Electric
Heating Forced Air, Programmable Thermostat
Cooling Central A/C, Programmable Thermostat
Flooring Carpet, Vinyl
Equipment Built-In Microwave, Dishwasher, Disposal, Dryer - Electric, Oven/Range - Gas, Refrigerator, Washer
Window Features Double Pane,Screens,Energy Efficient
Appliance Built-In Microwave, Dishwasher, Disposal, Dryer - Electric, Oven/Range - Gas, Refrigerator, Washer
Heat Source Natural Gas
Laundry Upper Floor
Exterior
Garage Garage - Front Entry, Garage Door Opener
Garage Spaces 2.0
Utilities Available Cable TV Available, Phone Available, Under Ground
Waterfront N
Water Access N
Roof Type Architectural Shingle
Accessibility None
Attached Garage 2
Total Parking Spaces 2
Garage Y
Building
Lot Description Front Yard, Rear Yard
Story 2
Foundation Passive Radon Mitigation, Slab
Sewer Public Sewer
Water Public
Architectural Style Traditional
Level or Stories 2
Additional Building Above Grade
Structure Type Dry Wall
New Construction Y
Schools
Elementary Schools Middletown
Middle Schools Robert E. Aylor
High Schools Sherando
School District Frederick County Public Schools
Others
Pets Allowed Y
Senior Community No
Tax ID NO TAX RECORD
Ownership Other
SqFt Source Estimated
Miscellaneous Trash Removal
Pets Description Case by Case Basis







