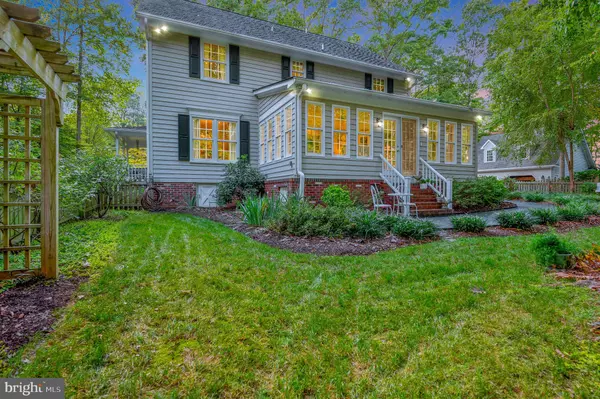
1 ABEL DR Fredericksburg, VA 22406
4 Beds
3 Baths
2,936 SqFt
UPDATED:
11/15/2024 06:41 PM
Key Details
Property Type Single Family Home
Sub Type Detached
Listing Status Under Contract
Purchase Type For Sale
Square Footage 2,936 sqft
Price per Sqft $272
Subdivision Water Edge Estates
MLS Listing ID VAST2029012
Style Colonial
Bedrooms 4
Full Baths 2
Half Baths 1
HOA Fees $192/ann
HOA Y/N Y
Abv Grd Liv Area 2,936
Originating Board BRIGHT
Year Built 1991
Annual Tax Amount $4,622
Tax Year 2022
Lot Size 4.628 Acres
Acres 4.63
Property Description
The fabulously private subdivision is a gem. Enjoy all the privacy of your professionally landscaped and meticulously cared for 4.63 acres that includes extensive mature plantings. The house has a two car attached garage off your circular driveway. RV fan? A dedicated, HOA approved parking spot awaits for your RV and trailer!
Car enthusiast? The oversized 28x28 conditioned 2 car detached garage is sure to please! The upper level loft/attic of the 2-car garage affords more storage and craft space than you can imagine. Finish this space as an apartment and It could even be great for income producing rental space.
But when you enter the inside of this home, you will see the over $260K in upgrades that have been bestowed upon every room. As a matter of fact the list is so long, we have included a two page list in the document section of the listing!
All discerning chefs wants new Energy Star stainless steel appliances, beautiful cherry cabinetry, granite counters, and eat-in space! This kitchen has all that but also boasts a Bosch double oven, Bosch dishwasher and Whirlpool refrigerator which is only one year old.
Entertaining knows no limits in this home! Whether formal dining or kitchen eating, or formal living room or incredible great room is your preference, you will find them all here. The décor shows intense attention to detail and a talent for the impeccable! One room which is likely to become your most favorite is the very large sunroom which oversees the privacy of the yard as well as year-round stunning landscaping. A great place to entertain or simply sit and enjoy the sights and sounds of nature.
Upstairs you will find a true owner’s retreat! The enormous main bedroom has walk-in closets that will address all seasons of your wardrobe! And a sitting area completes the room. You will love the luxurious main bath with soaking tub and an all new remodeled look sure to please which was just completed in 2022!
Three other bedrooms and a full bath complete the upper level. Whether home office or space for guests, you can make this level exactly what you want!
One of the greatest things in life is home ownership and pride in our dwellings. This house affords all that and allows you to know that you are in a home that has everything in place for many happy years there to include but not limited to: new widows, new appliances, dual zone HVAC, generator, added insulation, encapsulated crawl space, gutter guards, new Anderson windows with new trim wrap, recently remodeled kitchen/baths, newer hot water heater, water treatment system, and 50 year roof.
Wateredge Estates is a Firewise Community. The HOA gets a grant from the Forestry Department to help each neighbor remove fallen trees and limbs from their property. We have two piles of fallen limbs in the edge of the woods that will be chipped and removed at no cost to the homeowner. Our HOA does this twice a year. It is a wonderful benefit and a worry free way to enjoy the beautify of tree lined yards!
Visit this home soon. It is a rare gem and will provide you with a lifetime of fantastic memories. Walk in, fall in love, call it home!
Location
State VA
County Stafford
Zoning A1
Rooms
Other Rooms Living Room, Dining Room, Kitchen, Sun/Florida Room, Great Room, Laundry
Interior
Interior Features Attic, Breakfast Area, Ceiling Fan(s), Chair Railings, Crown Moldings, Family Room Off Kitchen, Floor Plan - Traditional, Formal/Separate Dining Room, Kitchen - Gourmet, Pantry, Bathroom - Soaking Tub, Stove - Pellet, Bathroom - Tub Shower, Upgraded Countertops, Wainscotting, Walk-in Closet(s), Wood Floors
Hot Water Electric
Heating Heat Pump(s)
Cooling None
Fireplaces Number 1
Fireplaces Type Other
Inclusions pellet stove
Equipment Cooktop, Dishwasher, Disposal, Dryer, Icemaker, Microwave, Oven - Double, Oven - Self Cleaning, Refrigerator, Stainless Steel Appliances, Washer, Water Conditioner - Owned
Fireplace Y
Window Features Energy Efficient
Appliance Cooktop, Dishwasher, Disposal, Dryer, Icemaker, Microwave, Oven - Double, Oven - Self Cleaning, Refrigerator, Stainless Steel Appliances, Washer, Water Conditioner - Owned
Heat Source Electric
Laundry Main Floor
Exterior
Exterior Feature Patio(s), Porch(es)
Garage Garage - Side Entry, Garage Door Opener, Inside Access, Oversized
Garage Spaces 16.0
Fence Privacy, Rear, Wood
Utilities Available Phone Available, Electric Available, Cable TV Available
Waterfront N
Water Access N
View Trees/Woods
Accessibility None
Porch Patio(s), Porch(es)
Attached Garage 2
Total Parking Spaces 16
Garage Y
Building
Lot Description Backs to Trees, Corner, Front Yard, Landscaping, Level, Premium, Rear Yard, Secluded, SideYard(s), Trees/Wooded
Story 2
Foundation Crawl Space
Sewer On Site Septic
Water Well
Architectural Style Colonial
Level or Stories 2
Additional Building Above Grade, Below Grade
New Construction N
Schools
School District Stafford County Public Schools
Others
HOA Fee Include Common Area Maintenance
Senior Community No
Tax ID 36A 1 54
Ownership Fee Simple
SqFt Source Assessor
Security Features Security System
Special Listing Condition Standard







