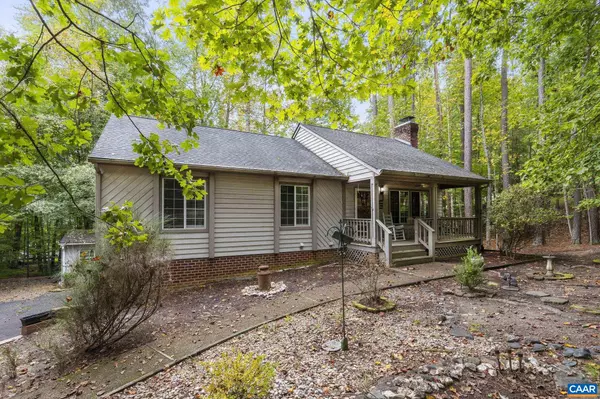
11 BELLA VISTA RD Palmyra, VA 22963
3 Beds
3 Baths
1,932 SqFt
UPDATED:
11/19/2024 03:43 PM
Key Details
Property Type Single Family Home
Sub Type Detached
Listing Status Active
Purchase Type For Sale
Square Footage 1,932 sqft
Price per Sqft $186
Subdivision Lake Monticello
MLS Listing ID 657257
Style Ranch/Rambler
Bedrooms 3
Full Baths 3
Condo Fees $871
HOA Fees $1,267/ann
HOA Y/N Y
Abv Grd Liv Area 1,288
Originating Board CAAR
Year Built 1993
Annual Tax Amount $3,037
Tax Year 2024
Lot Size 0.440 Acres
Acres 0.44
Property Description
Location
State VA
County Fluvanna
Zoning R-4
Rooms
Other Rooms Kitchen, Great Room, Laundry, Recreation Room, Full Bath, Additional Bedroom
Basement Fully Finished, Full, Heated, Interior Access, Outside Entrance, Walkout Level, Windows
Main Level Bedrooms 3
Interior
Interior Features Stove - Wood, Entry Level Bedroom
Heating Heat Pump(s)
Cooling Central A/C, Heat Pump(s)
Flooring Carpet, Hardwood, Vinyl
Fireplaces Type Wood
Inclusions Refrigerator, Microwave, Electric Smooth Top Range, Dishwasher, Disposal, Washer, Dryer, Wood Stove, Picnic Tables
Equipment Dryer, Washer
Fireplace N
Window Features Casement
Appliance Dryer, Washer
Exterior
Amenities Available Beach, Boat Ramp, Golf Club, Tot Lots/Playground, Security, Tennis Courts, Club House, Soccer Field, Jog/Walk Path
Roof Type Composite
Accessibility None
Garage N
Building
Lot Description Partly Wooded
Story 1
Foundation Block
Sewer Public Sewer
Water Community
Architectural Style Ranch/Rambler
Level or Stories 1
Additional Building Above Grade, Below Grade
Structure Type High,Vaulted Ceilings,Cathedral Ceilings
New Construction N
Schools
Elementary Schools Central
Middle Schools Fluvanna
High Schools Fluvanna
School District Fluvanna County Public Schools
Others
HOA Fee Include Insurance,Pool(s),Management,Reserve Funds,Trash
Ownership Other
Security Features Security System,Security Gate
Special Listing Condition Standard







