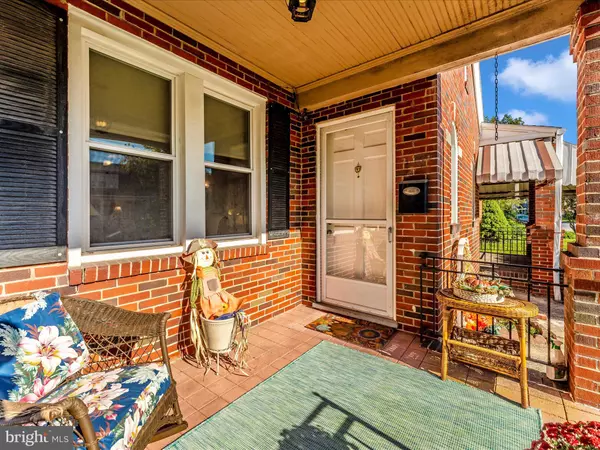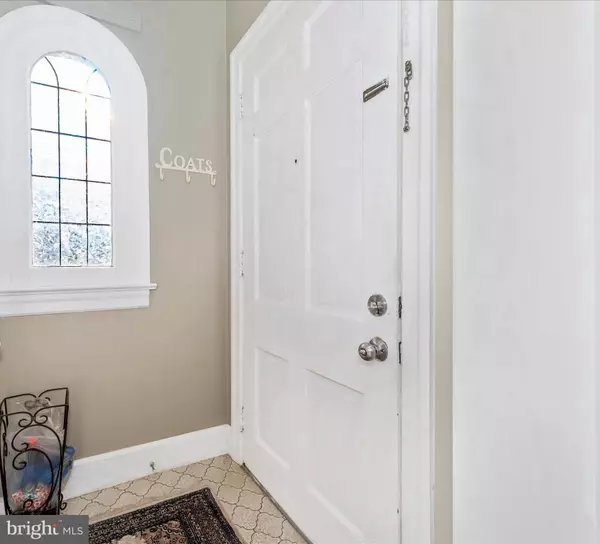
951 MULBERRY AVE Hagerstown, MD 21742
3 Beds
2 Baths
1,747 SqFt
UPDATED:
11/23/2024 12:20 AM
Key Details
Property Type Single Family Home, Townhouse
Sub Type Twin/Semi-Detached
Listing Status Active
Purchase Type For Sale
Square Footage 1,747 sqft
Price per Sqft $121
Subdivision None Available
MLS Listing ID MDWA2024512
Style Colonial
Bedrooms 3
Full Baths 1
Half Baths 1
HOA Y/N N
Abv Grd Liv Area 1,547
Originating Board BRIGHT
Year Built 1924
Annual Tax Amount $3,159
Tax Year 2024
Lot Size 3,883 Sqft
Acres 0.09
Property Description
Built in 1924, enjoy classic architectural features inside and out. The front exterior boasts a quaint porch situated between 2 large thick brick columns, an arched front window complimented by an arched entryway leading to the side landscaped path guiding you to the tiered garden, rear yard and detached garage.
The spacious interior offers generous sized rooms, cased openings, wide archways, tall base moldings, glass doorknobs, as well as chair railing in the kitchen and picture molding in the living and dining rooms. In addition to the front porch and expansive back yard, one can recharge on the rear deck or private 2nd floor balcony. The lower level provides a comfortable finished bonus room as well as opportunity for storage and to add more finished living space.
Schedule your viewing today.
Location
State MD
County Washington
Zoning RMOD
Rooms
Other Rooms Living Room, Dining Room, Primary Bedroom, Bedroom 2, Bedroom 3, Kitchen, Foyer, Laundry, Storage Room, Bathroom 1, Attic, Bonus Room, Half Bath
Basement Partially Finished, Poured Concrete, Rear Entrance, Side Entrance, Full, Interior Access, Outside Entrance, Walkout Level, Space For Rooms, Windows
Interior
Interior Features Attic, Carpet, Ceiling Fan(s), Floor Plan - Traditional, Formal/Separate Dining Room, Bathroom - Walk-In Shower, Built-Ins, Chair Railings, Kitchen - Eat-In, Wood Floors
Hot Water Electric
Heating Radiator
Cooling Ceiling Fan(s), Window Unit(s)
Flooring Carpet, Hardwood, Vinyl, Laminated, Tile/Brick
Equipment Built-In Microwave, Dishwasher, Dryer, Exhaust Fan, Refrigerator, Stove, Washer, Water Heater, Dryer - Front Loading, Washer - Front Loading
Fireplace N
Appliance Built-In Microwave, Dishwasher, Dryer, Exhaust Fan, Refrigerator, Stove, Washer, Water Heater, Dryer - Front Loading, Washer - Front Loading
Heat Source Natural Gas
Laundry Basement, Dryer In Unit, Washer In Unit
Exterior
Exterior Feature Porch(es), Balcony, Deck(s)
Garage Garage - Rear Entry
Garage Spaces 1.0
Waterfront N
Water Access N
Accessibility None
Porch Porch(es), Balcony, Deck(s)
Total Parking Spaces 1
Garage Y
Building
Lot Description Front Yard, Rear Yard, Landscaping
Story 3
Foundation Slab
Sewer Public Sewer
Water Public
Architectural Style Colonial
Level or Stories 3
Additional Building Above Grade, Below Grade
New Construction N
Schools
School District Washington County Public Schools
Others
Senior Community No
Tax ID 2221013080
Ownership Fee Simple
SqFt Source Assessor
Security Features Exterior Cameras,Security System,Smoke Detector
Horse Property N
Special Listing Condition Standard







