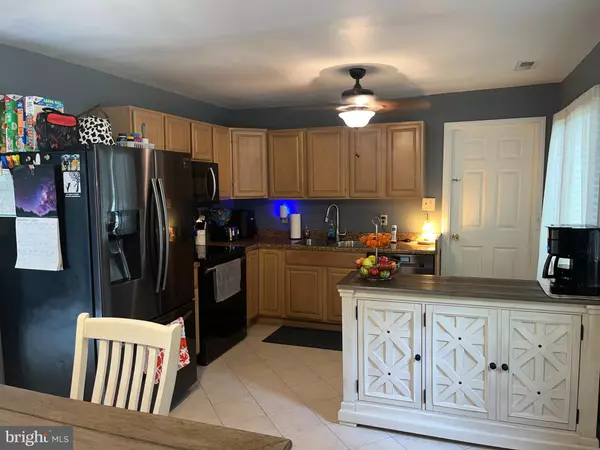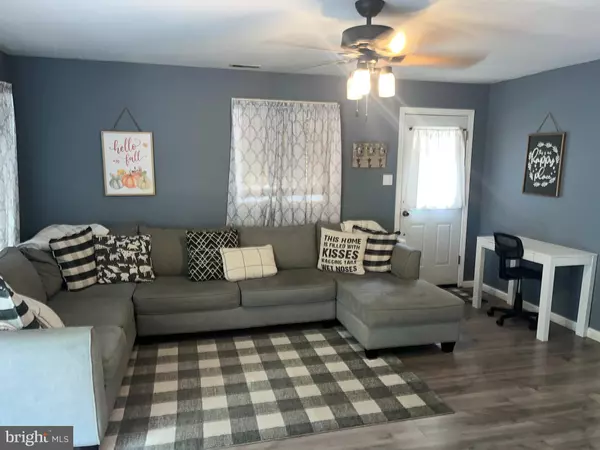
5650 W BUCK RD Millville, NJ 08332
3 Beds
2 Baths
1,040 SqFt
UPDATED:
11/22/2024 11:41 PM
Key Details
Property Type Single Family Home
Sub Type Detached
Listing Status Active
Purchase Type For Sale
Square Footage 1,040 sqft
Price per Sqft $259
Subdivision Lawerence Twnsp
MLS Listing ID NJCB2020404
Style Ranch/Rambler
Bedrooms 3
Full Baths 1
Half Baths 1
HOA Y/N N
Abv Grd Liv Area 1,040
Originating Board BRIGHT
Year Built 1965
Annual Tax Amount $4,405
Tax Year 2023
Lot Size 0.770 Acres
Acres 0.77
Lot Dimensions 0.00 x 0.00
Property Description
This 1,040 square foot home is an excellent opportunity for anyone seeking a well-maintained property. Featuring three bedrooms and one and a half bathrooms, it has been recently updated with meticulous attention to detail.
The first floor includes three bedrooms and a full bathroom, complemented by an updated kitchen. The main level boasts tile and laminate flooring throughout, enhancing both aesthetics and ease of maintenance. A spacious living room provides access to a raised back patio, perfect for outdoor relaxation.
The partially finished basement offers additional functionality with a washer and dryer hook-up, ample storage space, a large room suitable for a gym or additional living area, a half bathroom, and a wet bar with seating—ideal for entertaining.
Set on a generous .77-acre lot, the property features an above-ground swimming pool, two sheds, and a large pole barn equipped with electricity and an oil heater, providing versatile storage or workspace options.
Notably, the home has newer utilities, including a central air conditioning system and a roof, both replaced in 2024, ensuring peace of mind for future maintenance. This property is a fantastic choice for those looking for comfort, space, and modern amenities.
Location
State NJ
County Cumberland
Area Lawrence Twp (20608)
Zoning R1
Rooms
Basement Partially Finished
Main Level Bedrooms 3
Interior
Interior Features Attic, Bar
Hot Water Natural Gas
Heating Forced Air
Cooling Central A/C
Flooring Laminate Plank, Ceramic Tile
Inclusions Utilities/Kitchen Appliances
Equipment Cooktop, Dishwasher, Oven/Range - Gas, Refrigerator, Water Heater
Fireplace N
Appliance Cooktop, Dishwasher, Oven/Range - Gas, Refrigerator, Water Heater
Heat Source Natural Gas
Laundry Basement
Exterior
Garage Spaces 4.0
Utilities Available Cable TV, Electric Available, Natural Gas Available, Phone, Water Available
Waterfront N
Water Access N
Roof Type Shingle
Accessibility 2+ Access Exits
Total Parking Spaces 4
Garage N
Building
Story 1
Foundation Block
Sewer On Site Septic
Water Private
Architectural Style Ranch/Rambler
Level or Stories 1
Additional Building Above Grade, Below Grade
Structure Type Dry Wall
New Construction N
Schools
School District Lawrence Township
Others
Pets Allowed Y
Senior Community No
Tax ID 08-00036-00018
Ownership Fee Simple
SqFt Source Assessor
Acceptable Financing Cash, Conventional, FHA, VA
Horse Property N
Listing Terms Cash, Conventional, FHA, VA
Financing Cash,Conventional,FHA,VA
Special Listing Condition Standard
Pets Description No Pet Restrictions







