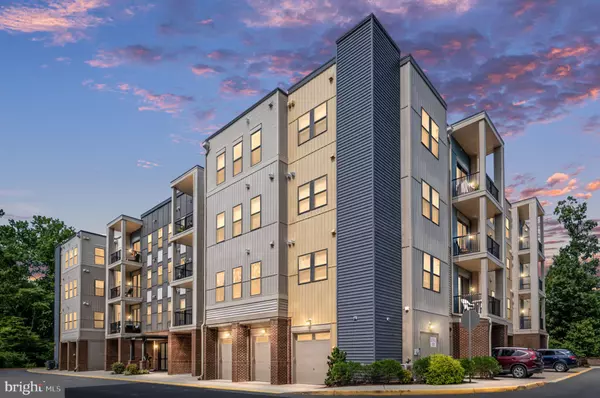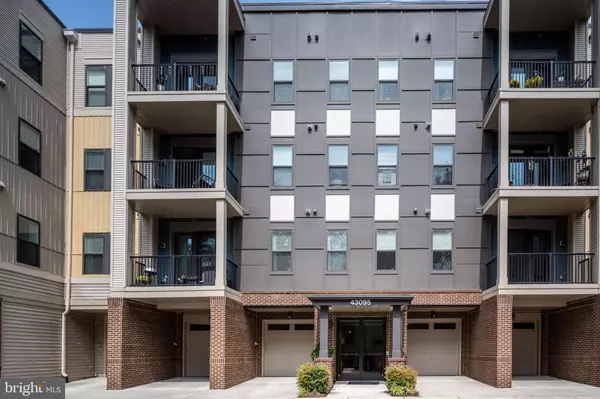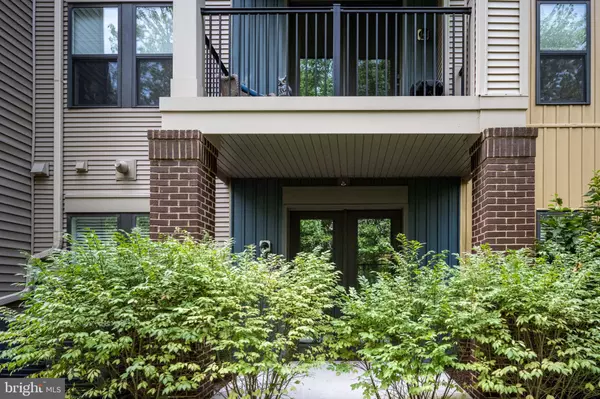
43095 WYNRIDGE DR #104 Broadlands, VA 20148
2 Beds
2 Baths
1,570 SqFt
UPDATED:
11/22/2024 09:30 PM
Key Details
Property Type Condo
Sub Type Condo/Co-op
Listing Status Pending
Purchase Type For Sale
Square Footage 1,570 sqft
Price per Sqft $285
Subdivision Signature At Broadlands
MLS Listing ID VALO2075892
Style Unit/Flat
Bedrooms 2
Full Baths 2
Condo Fees $563/mo
HOA Fees $77/mo
HOA Y/N Y
Abv Grd Liv Area 1,570
Originating Board BRIGHT
Year Built 2019
Annual Tax Amount $3,995
Tax Year 2024
Property Description
"The Signature" consists of 42 Residential units and is a well maintained, secure community. Located within the Broadlands community, amenities include(3) pools, multiple community buildings, tennis/basket ball/pickle ball courts, walking trails & fitness center! See attached Broadlands Welcome Package.
Located just off the Toll Road on Wynridge Drive, "The Signature" is just across the street from the Southern Walk Plaza including Harris Teeter community grocery, community banking, cleaners, a Walgreen, eateries and all the community support stores.
Location
State VA
County Loudoun
Zoning PDH4
Rooms
Main Level Bedrooms 2
Interior
Interior Features Bar, Ceiling Fan(s), Dining Area, Flat, Floor Plan - Open, Pantry, Recessed Lighting, Store/Office, Upgraded Countertops, Walk-in Closet(s), Window Treatments, Carpet, Bathroom - Tub Shower
Hot Water Natural Gas
Heating Forced Air
Cooling Central A/C
Flooring Engineered Wood
Fireplaces Number 1
Fireplaces Type Electric, Fireplace - Glass Doors, Heatilator, Marble
Inclusions Washer, Dryer, Window Treatments
Equipment Built-In Microwave, Dishwasher, Disposal, Dryer - Electric, Freezer, Icemaker, Oven/Range - Electric, Refrigerator, Stainless Steel Appliances, Washer, Water Heater - High-Efficiency, Oven - Double, Oven - Self Cleaning, Dryer - Front Loading
Furnishings No
Fireplace Y
Appliance Built-In Microwave, Dishwasher, Disposal, Dryer - Electric, Freezer, Icemaker, Oven/Range - Electric, Refrigerator, Stainless Steel Appliances, Washer, Water Heater - High-Efficiency, Oven - Double, Oven - Self Cleaning, Dryer - Front Loading
Heat Source Natural Gas
Laundry Dryer In Unit, Has Laundry, Main Floor, Washer In Unit
Exterior
Exterior Feature Patio(s)
Garage Garage Door Opener, Garage - Front Entry, Built In
Garage Spaces 2.0
Parking On Site 1
Utilities Available Cable TV, Electric Available, Phone Available, Sewer Available, Water Available
Amenities Available Tot Lots/Playground, Tennis Courts, Swimming Pool, Pool - Outdoor, Meeting Room, Elevator
Waterfront N
Water Access N
Roof Type Architectural Shingle
Accessibility 2+ Access Exits
Porch Patio(s)
Attached Garage 1
Total Parking Spaces 2
Garage Y
Building
Story 1
Unit Features Garden 1 - 4 Floors
Sewer Public Sewer
Water Public
Architectural Style Unit/Flat
Level or Stories 1
Additional Building Above Grade, Below Grade
Structure Type 9'+ Ceilings
New Construction N
Schools
School District Loudoun County Public Schools
Others
Pets Allowed Y
HOA Fee Include Common Area Maintenance,Custodial Services Maintenance,Ext Bldg Maint,Lawn Maintenance,Management,Recreation Facility,Snow Removal
Senior Community Yes
Age Restriction 55
Tax ID 120458553002
Ownership Condominium
Horse Property N
Special Listing Condition Standard
Pets Description Cats OK, Dogs OK, Number Limit







