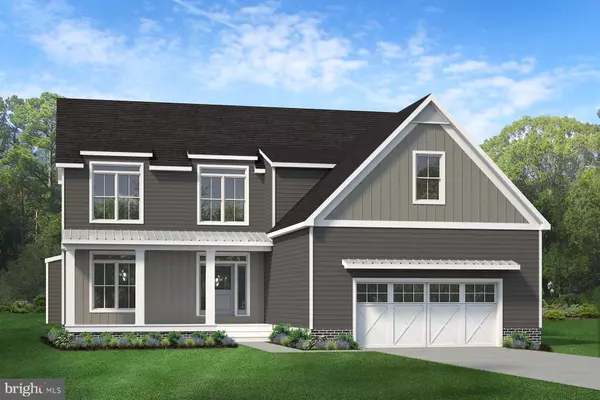
34226 BRENNER LN Lewes, DE 19958
3 Beds
4 Baths
2,701 SqFt
UPDATED:
10/11/2024 06:27 PM
Key Details
Property Type Single Family Home
Sub Type Detached
Listing Status Active
Purchase Type For Sale
Square Footage 2,701 sqft
Price per Sqft $239
Subdivision Maritima
MLS Listing ID DESU2061682
Style Farmhouse/National Folk
Bedrooms 3
Full Baths 3
Half Baths 1
HOA Fees $525/qua
HOA Y/N Y
Abv Grd Liv Area 2,701
Originating Board BRIGHT
Year Built 2024
Annual Tax Amount $246
Tax Year 2023
Lot Size 7,405 Sqft
Acres 0.17
Lot Dimensions 70.00 x 109.00
Property Description
Semi-custom homes by Aurora Homes. People who build with Aurora Homes want a new house that isn’t based on an old design.
The Aurora model is unlike any other builder’s model- with a spacious owner’s suite, dead end great home, luxury kitchen, and private outdoor space.
Aurora Homes has a completely unique approach to design and construction. This home can be completely customized around your life, and the quality will last for generations.
Take advantage of special incentives now. Model open on-site 10am-5pm. Closed Sunday.
Location
State DE
County Sussex
Area Lewes Rehoboth Hundred (31009)
Zoning AR-1
Direction Southwest
Rooms
Basement Full, Unfinished, Sump Pump, Poured Concrete
Main Level Bedrooms 1
Interior
Interior Features Combination Kitchen/Dining, Entry Level Bedroom, Floor Plan - Open, Kitchen - Gourmet, Kitchen - Island, Primary Bath(s), Recessed Lighting, Upgraded Countertops, Walk-in Closet(s), Other
Hot Water Natural Gas, Tankless
Heating Energy Star Heating System, Forced Air
Cooling Central A/C
Flooring Luxury Vinyl Plank, Partially Carpeted, Tile/Brick
Equipment Dishwasher, Disposal, ENERGY STAR Dishwasher, ENERGY STAR Refrigerator, Microwave, Oven/Range - Electric, Stainless Steel Appliances, Washer/Dryer Hookups Only, Water Heater - Tankless
Fireplace N
Window Features Low-E,ENERGY STAR Qualified,Screens
Appliance Dishwasher, Disposal, ENERGY STAR Dishwasher, ENERGY STAR Refrigerator, Microwave, Oven/Range - Electric, Stainless Steel Appliances, Washer/Dryer Hookups Only, Water Heater - Tankless
Heat Source Natural Gas, Electric
Exterior
Garage Garage - Front Entry, Garage Door Opener
Garage Spaces 4.0
Utilities Available Cable TV, Natural Gas Available, Sewer Available
Waterfront N
Water Access N
Roof Type Architectural Shingle
Accessibility 32\"+ wide Doors, 36\"+ wide Halls, >84\" Garage Door, Doors - Lever Handle(s)
Attached Garage 2
Total Parking Spaces 4
Garage Y
Building
Lot Description Adjoins - Open Space
Story 2
Foundation Permanent
Sewer Public Septic
Water Public
Architectural Style Farmhouse/National Folk
Level or Stories 2
Additional Building Above Grade, Below Grade
Structure Type 9'+ Ceilings,2 Story Ceilings,Dry Wall
New Construction Y
Schools
Elementary Schools Love Creek
Middle Schools Beacon
High Schools Cape Henlopen
School District Cape Henlopen
Others
Pets Allowed Y
HOA Fee Include Lawn Care Front,Lawn Care Rear,Lawn Care Side,Management
Senior Community No
Tax ID 334-06.00-1688.00
Ownership Fee Simple
SqFt Source Assessor
Acceptable Financing Cash, Conventional, FHA, VA
Listing Terms Cash, Conventional, FHA, VA
Financing Cash,Conventional,FHA,VA
Special Listing Condition Standard
Pets Description No Pet Restrictions







